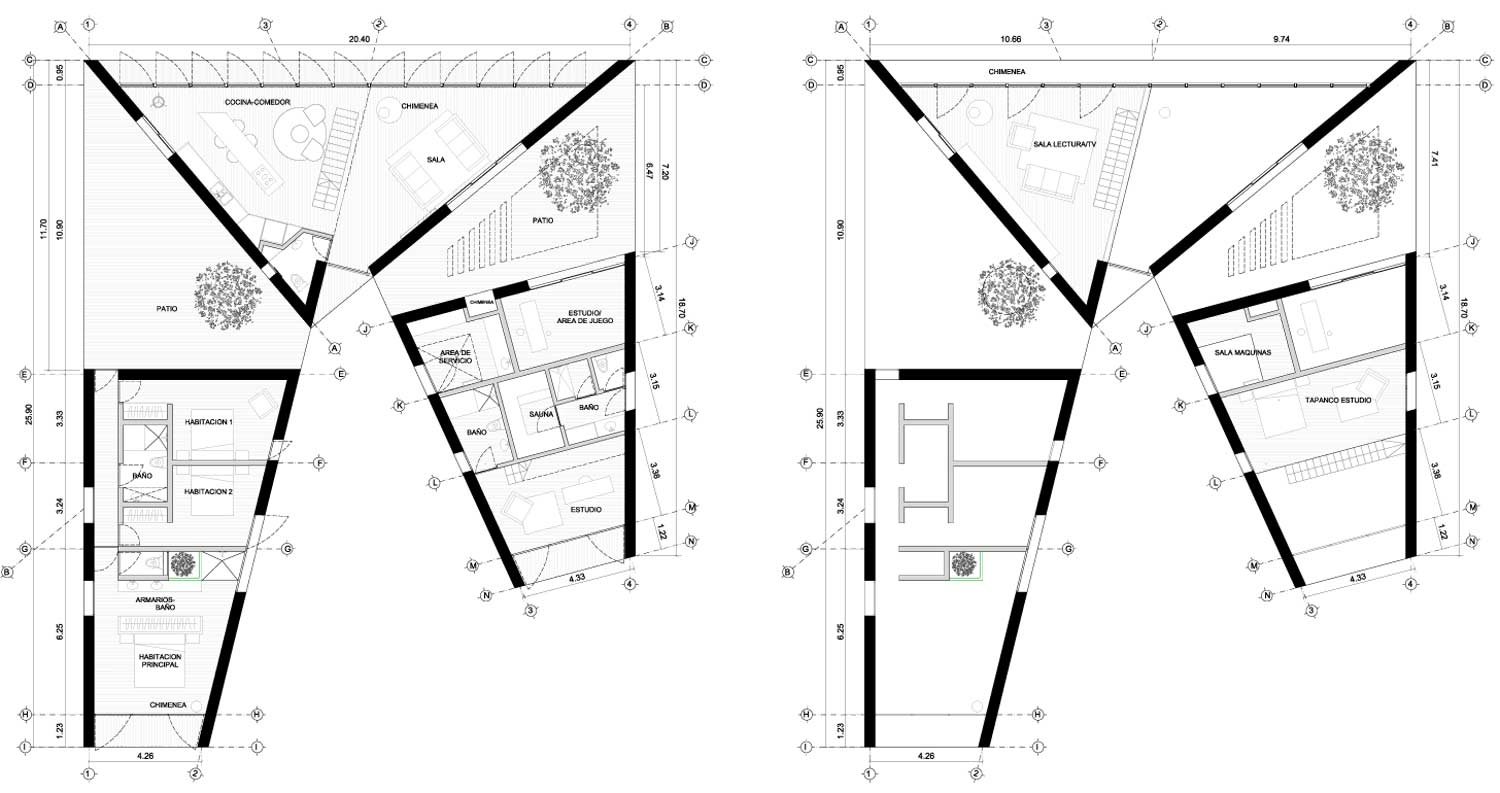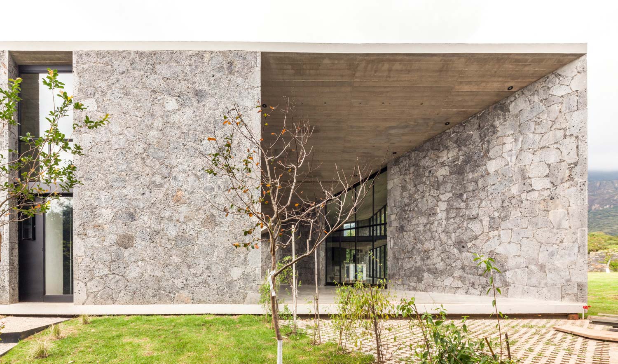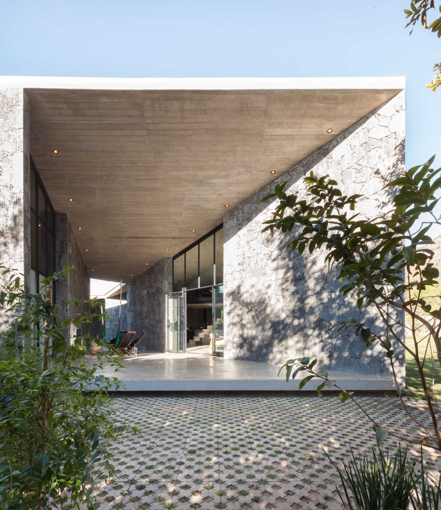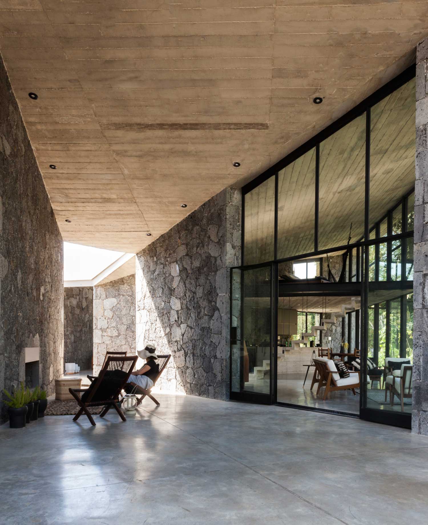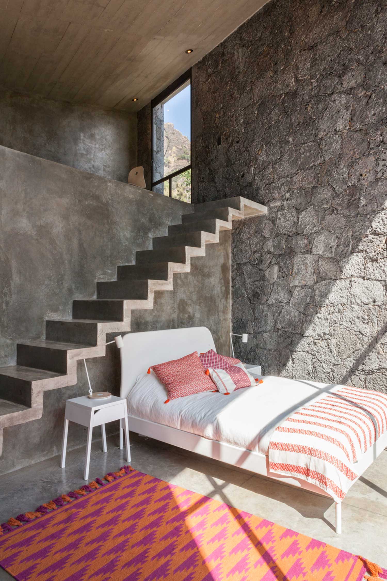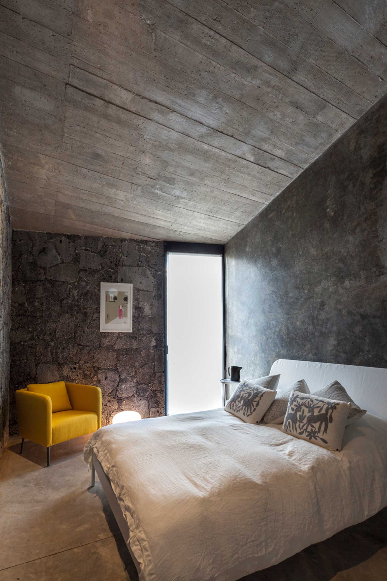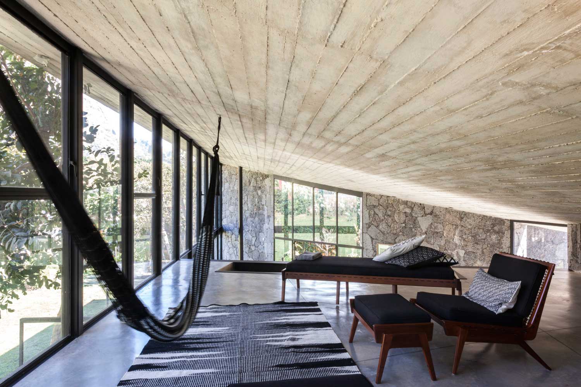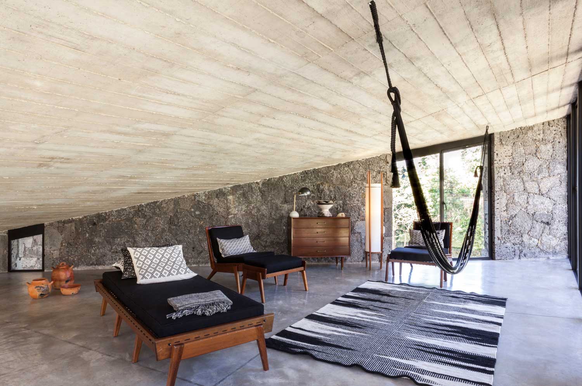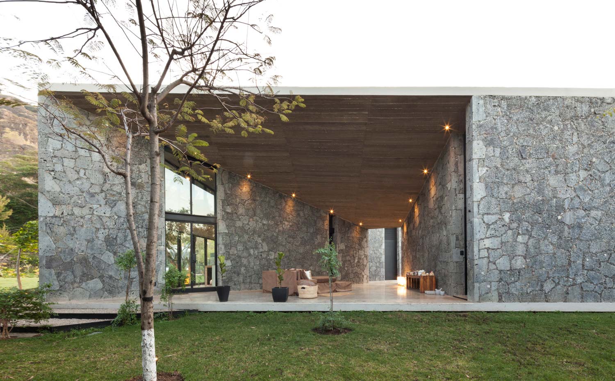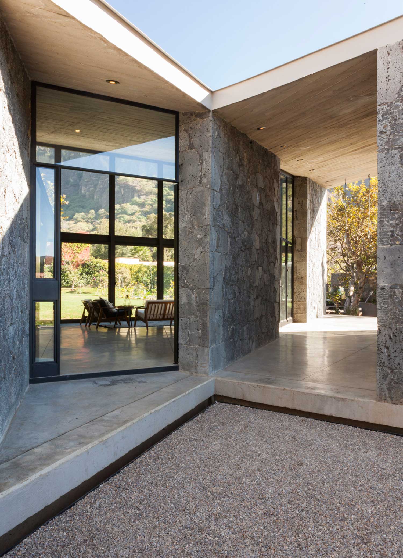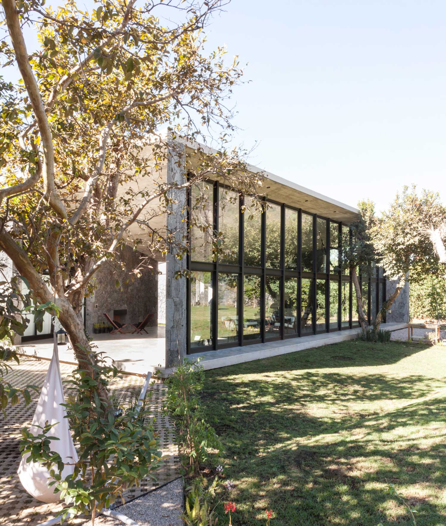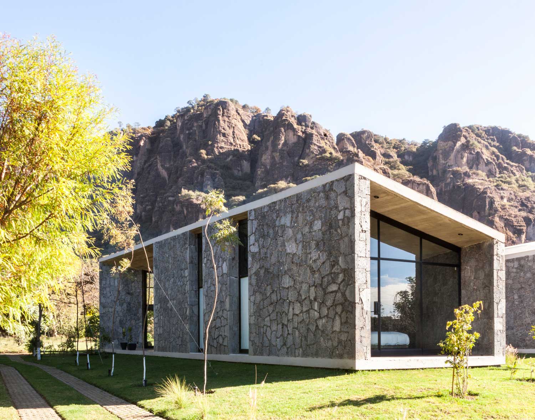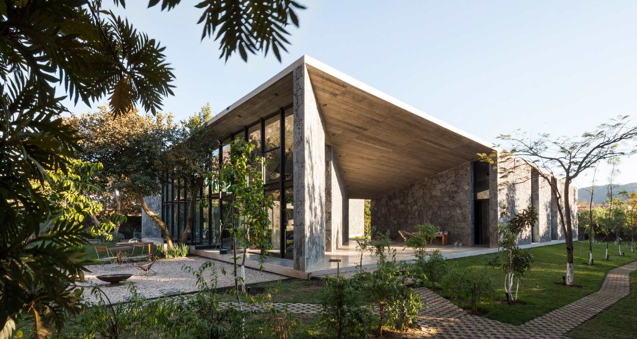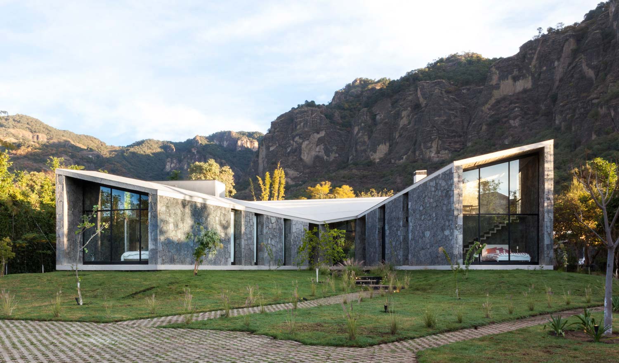

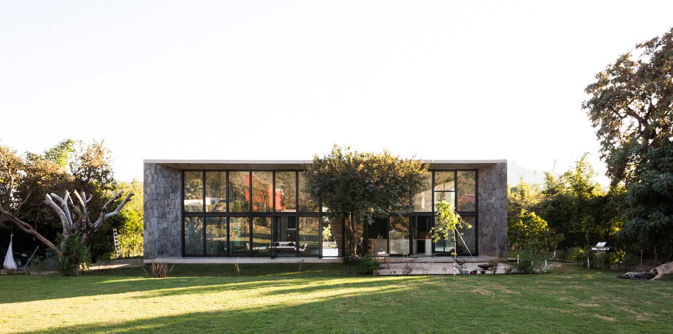
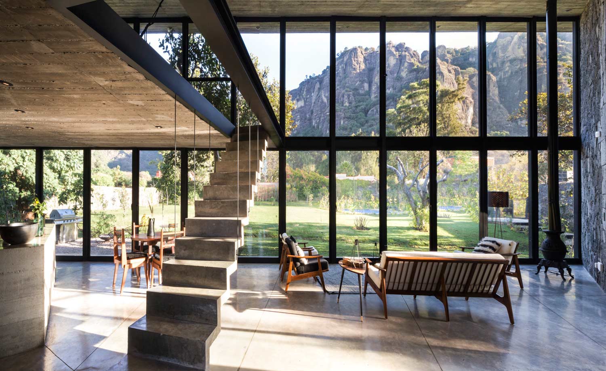
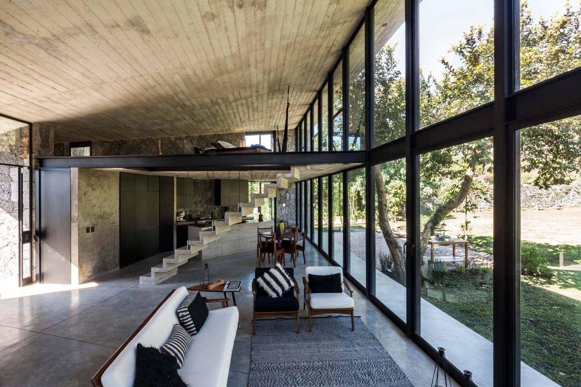
The commission for the house comes with the express request to carry out a construction using stone as the base material. The decision does not necessarily respond to aesthetic reasons but to being a material in common use in the area and its low level of maintenance and cost per meter built. This project premise is received as a structural, typological and aesthetic challenge.
The project of the MA house is a search for bright, spacious and comfortable spatiality, which is built from an a priori hard and uncomfortable material, stone. With views of two spectacular mountain ranges in opposite positions, and with neighbors on either side in the opposite direction, the house is a basic volumetric exercise: opening the views and main spaces to the mountains, and minimizing the openings to the sides; and the definition of a central and open patio, a crack that marks the access to the house. However, this house is far from being a courtyard house; These build a central courtyard around which all the circulations and all relationships take place. The operation of the MA house is developed through its outer perimeter; the house is a succession of spaces with different uses, which draws the limit of a regular square. A second strategy of succession of open and closed spaces is superimposed on said continuity of regular and perimeter circulations; the exterior spaces, those covered patios, intersect the volume diagonally and break with the rigidity of the perimeter operation.
The house is finally drawn as the sum of three pavilions unified by the same roof, generating two covered patios; a continuous roof that rests on a structural stone understood as texture, as an imposing and rough material that builds the space, that draws the views reinforcing the power of nature. The house is a sequence of open and changing relationships with nature; and always, as a backdrop, the two very great mountain ranges of Tepoztlán.


