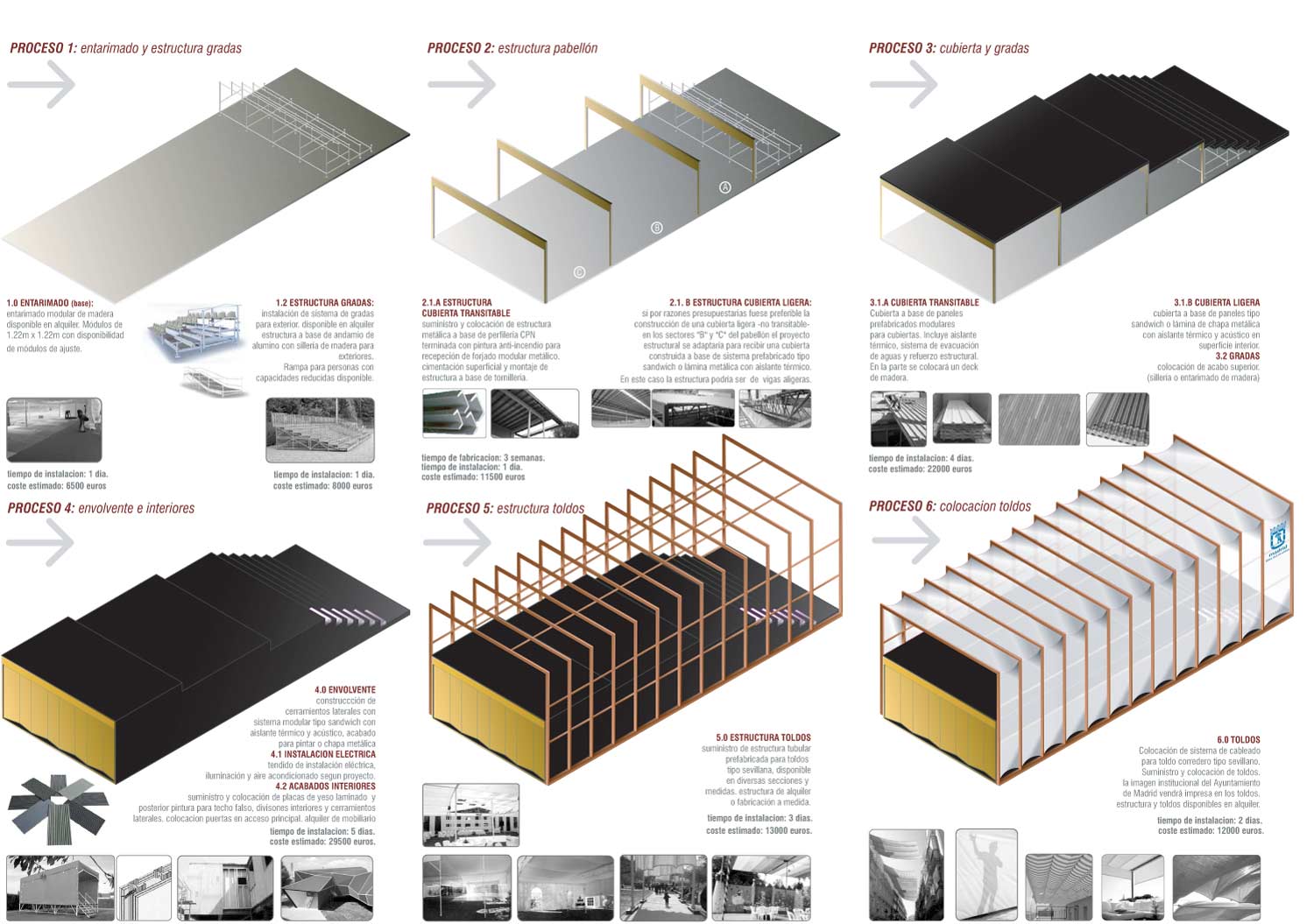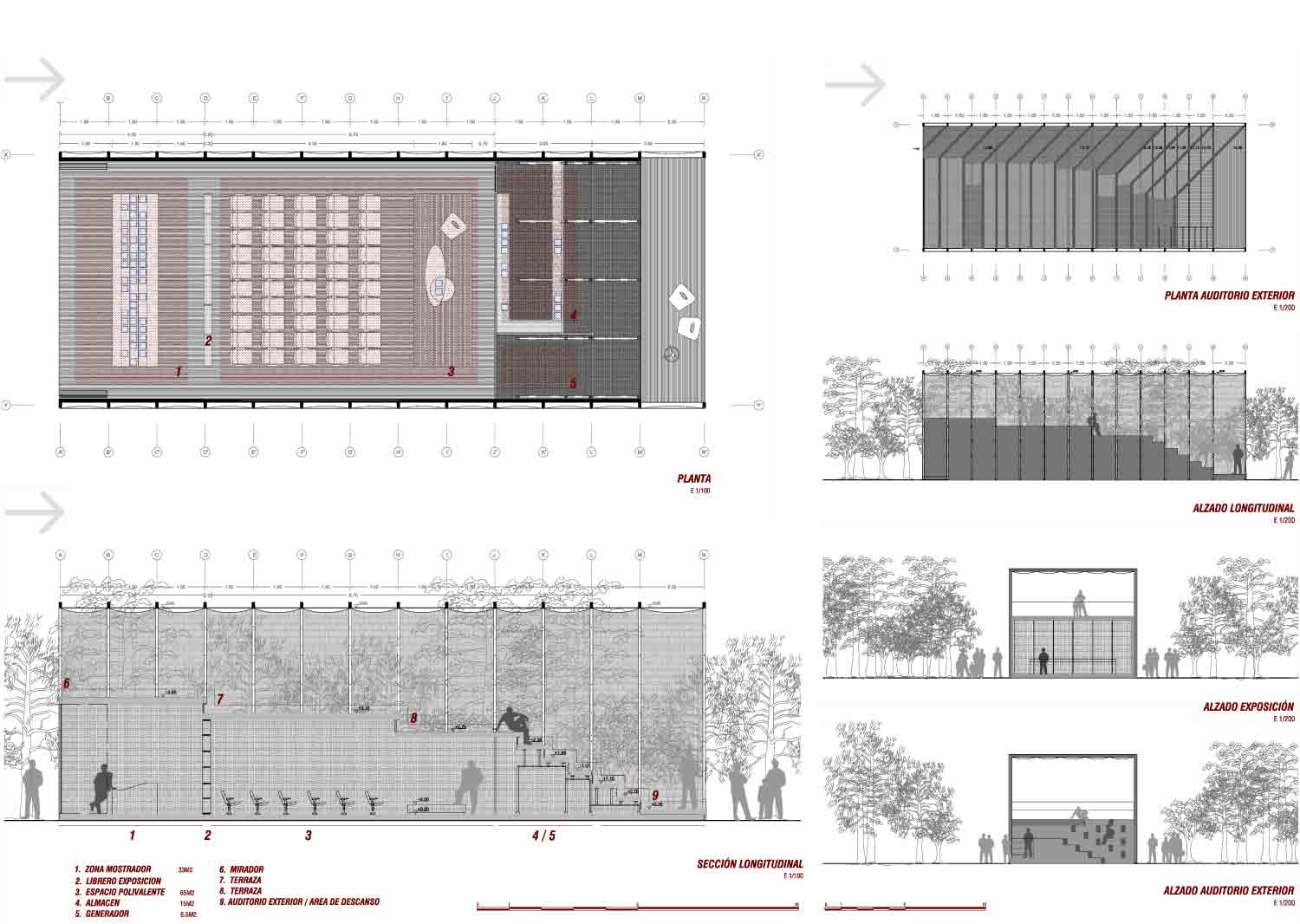



By defining a space for culture, content and that responds in a simple way to the needs of a limited, controlled and air-conditioned auditorium and an exhibition space open to the public and easily accessible, the project draws another space for the civic party, open to the park but with an envelope that spatially delimits it and gives it scale.
The arcaded structure of awnings that reveal the trees of the park, frames an interior space but totally open to the outside, designed for rest and contemplation, discussion and the celebration of possible outdoor events, mixing the institutional function of the pavilion with the daily life of the park. The project contemplates the inherent conditions of budget and execution times; It also responds, as far as possible, to the use of prefabricated elements that can be rented, such as the stands, the furniture or the awnings themselves.
It seeks to control energy consumption, both with the climate control that the awning structure implies, and with the definition of a closed and compact space for the auditorium and the exhibition area. Likewise, it has worked with an extremely simple circulation system, to facilitate the visit to the pavilion but allow access control to the auditorium. Despite the fact that the awning structure is completely open to the public and to the park, the definition of a compact base allows the pavilion to be completely closed at night. The capiculation of two spaces with opposing characters seeks the necessary solidity for a pavilion exposed to large flows of pedestrian traffic while offering the spatial quality of a Sevillian awning placed as a privileged observatory of the park and its foliage.