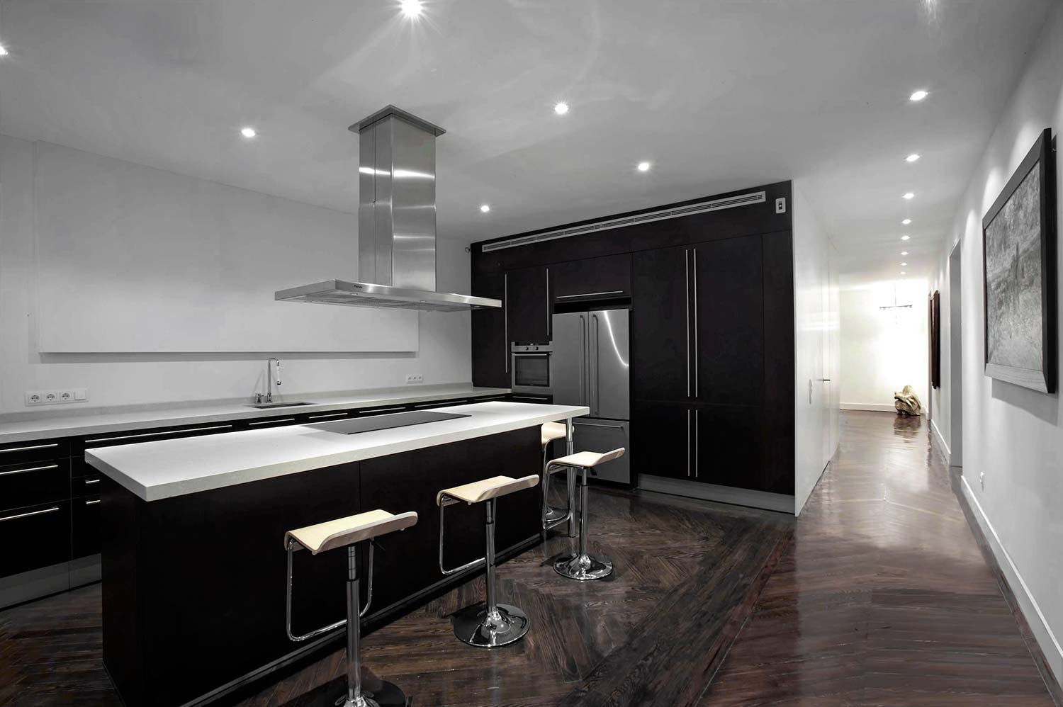

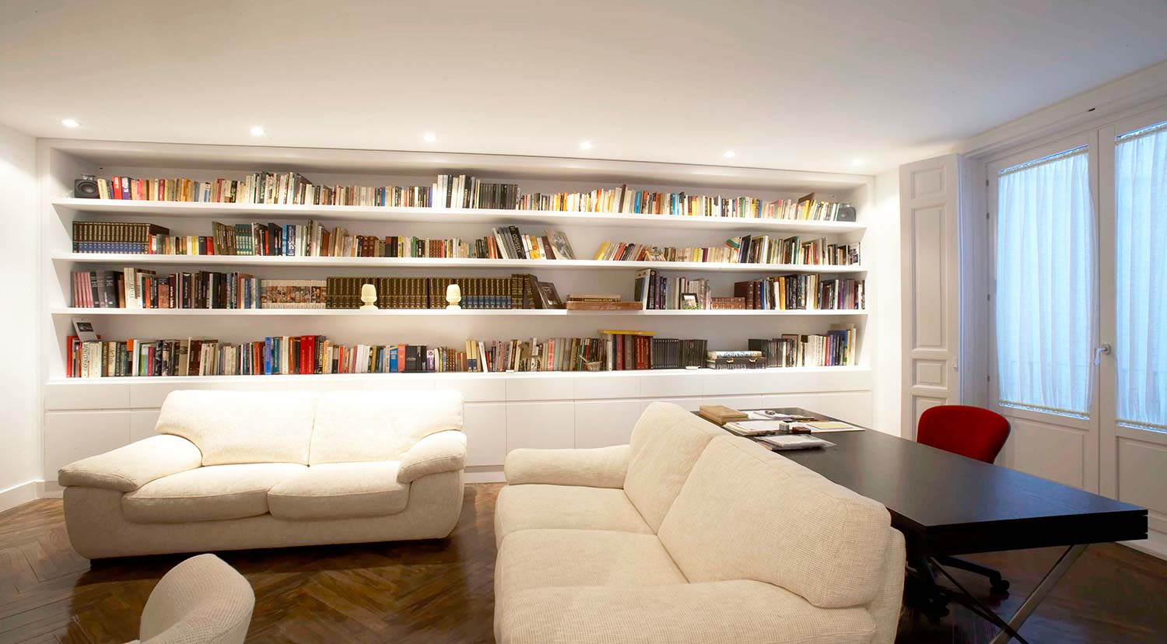

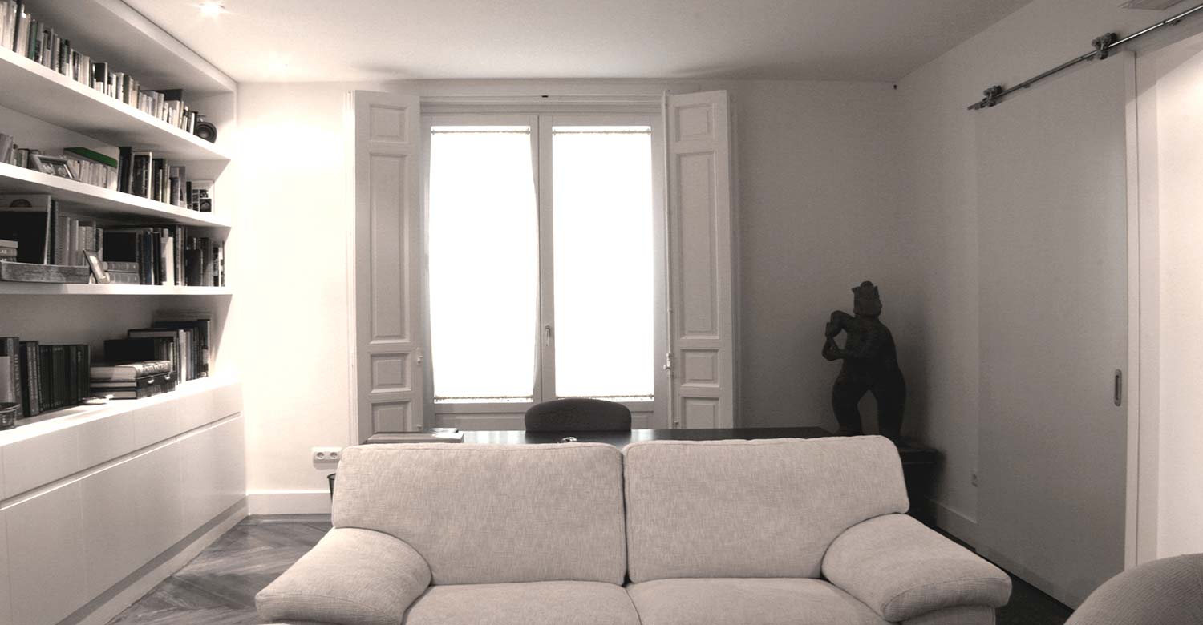
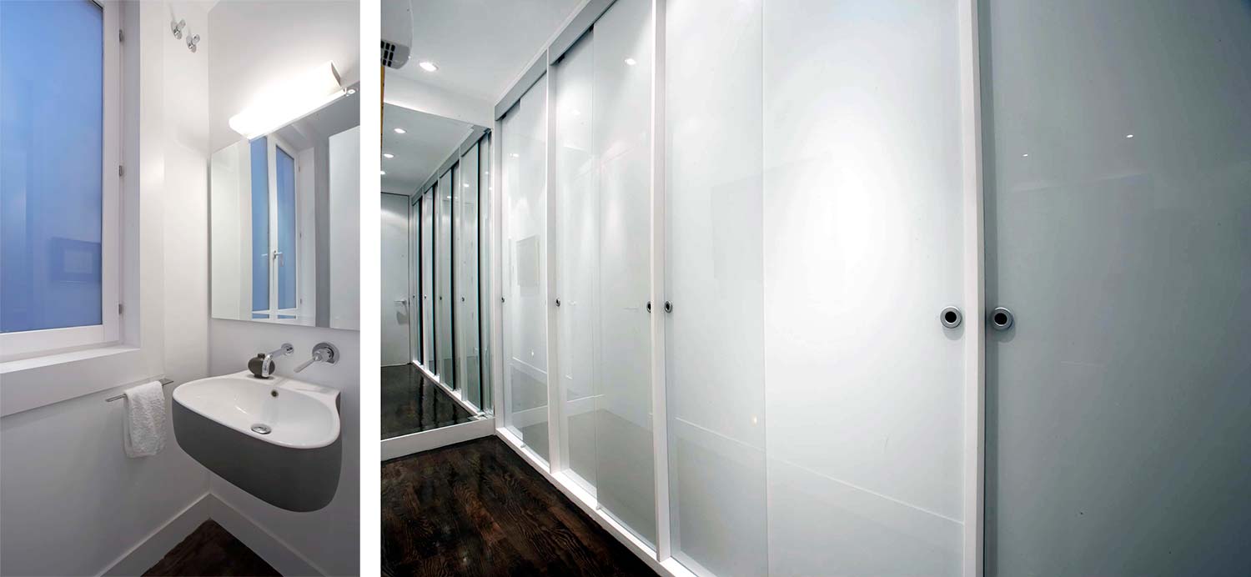
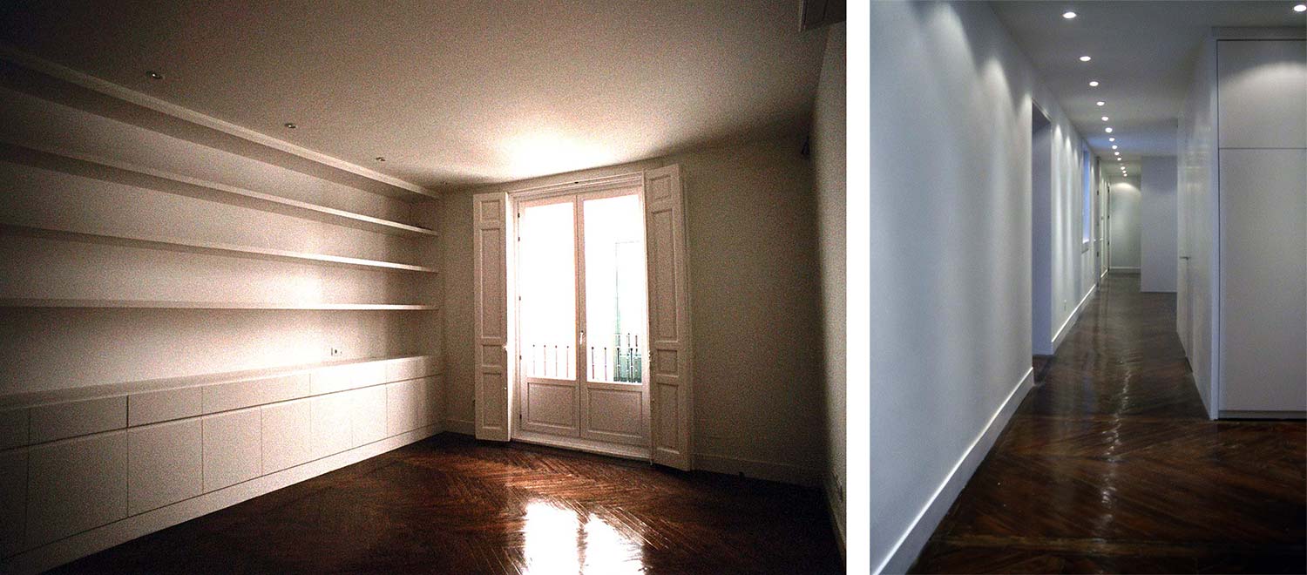
Medina Apartment
Situated in a quiet place with privileged views within the urban area of Madrid, the house is resolved through an elaborate and effective sequence of semi-private spaces, with the kitchen acting as a unifying core. The area facing the street corresponds to a more public lounge which reveals itself through a series of holes connecting to other spaces. The hall is the spine of the house, weaving together its spaces from the lounge, to the dining room, to the library and the bedrooms. White is used throughout and accentuates the contrast of the floor made from original timber boards. The end of the hall hides a double corridor which leads to the master bedroom and dressing room, as well as a guest toilet, second bedroom and bathroom.
With Clara Solà-Morales Photos: Joaquín Cortés
Situated in a quiet place with privileged views within the urban area of Madrid, the house is resolved through an elaborate and effective sequence of semi-private spaces, with the kitchen acting as a unifying core. The area facing the street corresponds to a more public lounge which reveals itself through a series of holes connecting to other spaces. The hall is the spine of the house, weaving together its spaces from the lounge, to the dining room, to the library and the bedrooms. White is used throughout and accentuates the contrast of the floor made from original timber boards. The end of the hall hides a double corridor which leads to the master bedroom and dressing room, as well as a guest toilet, second bedroom and bathroom.





