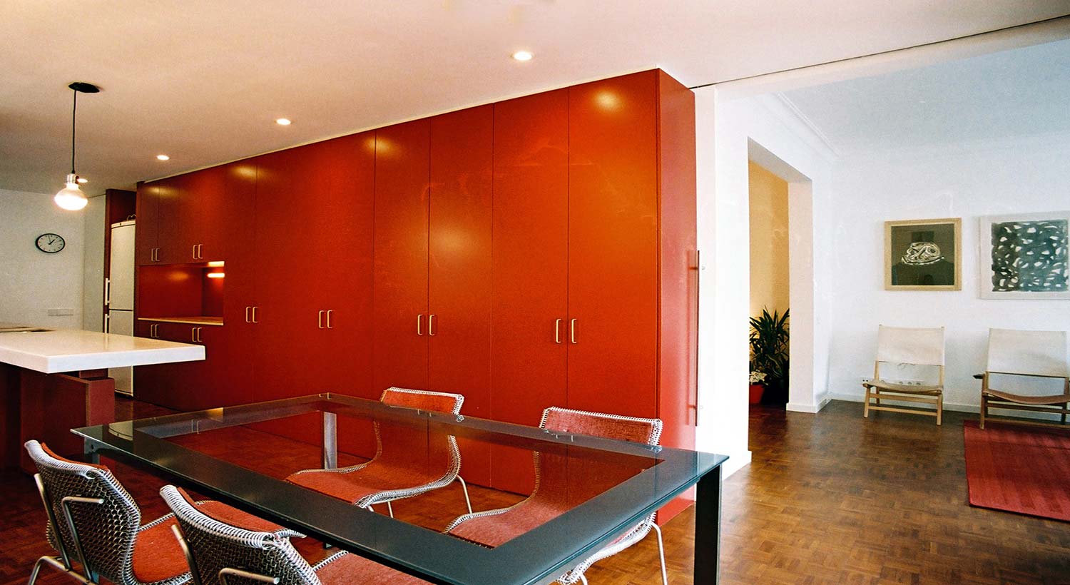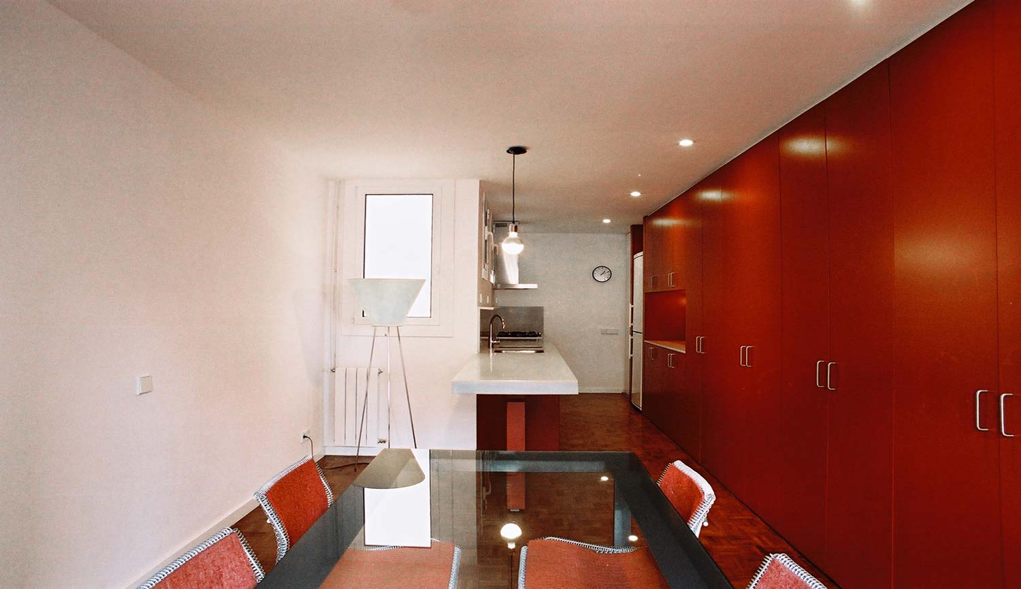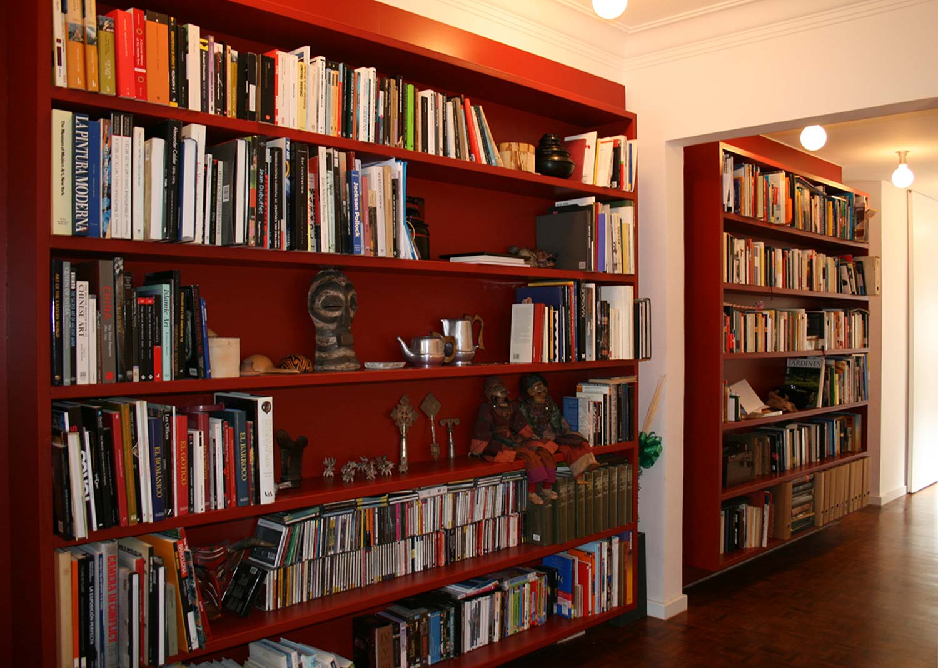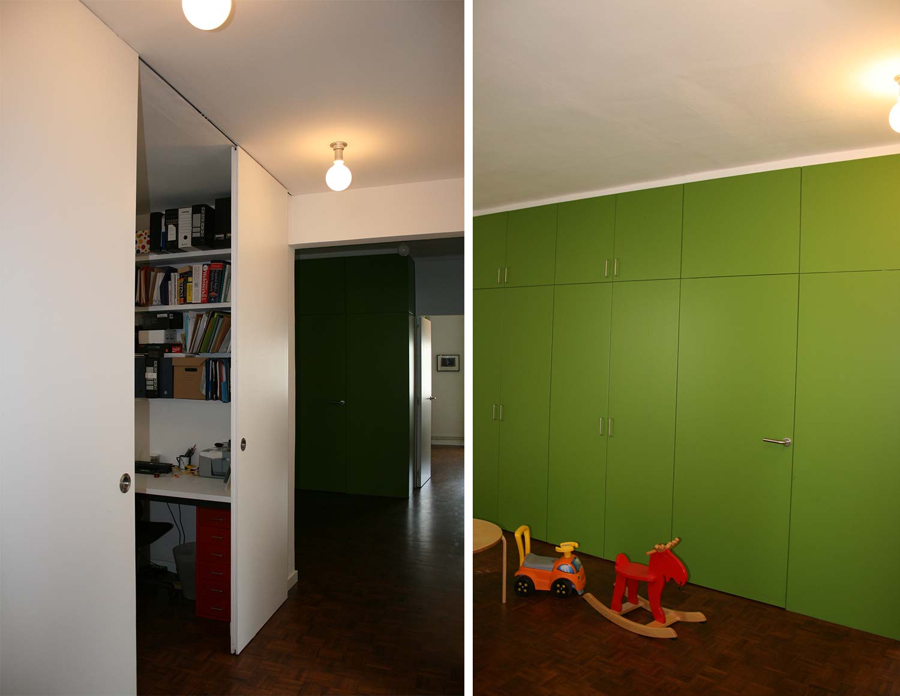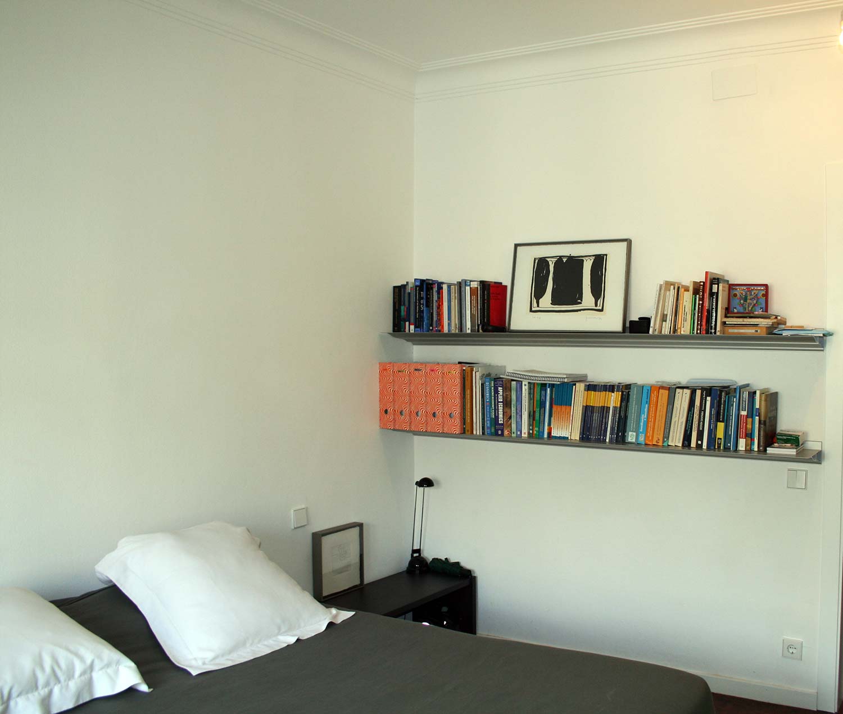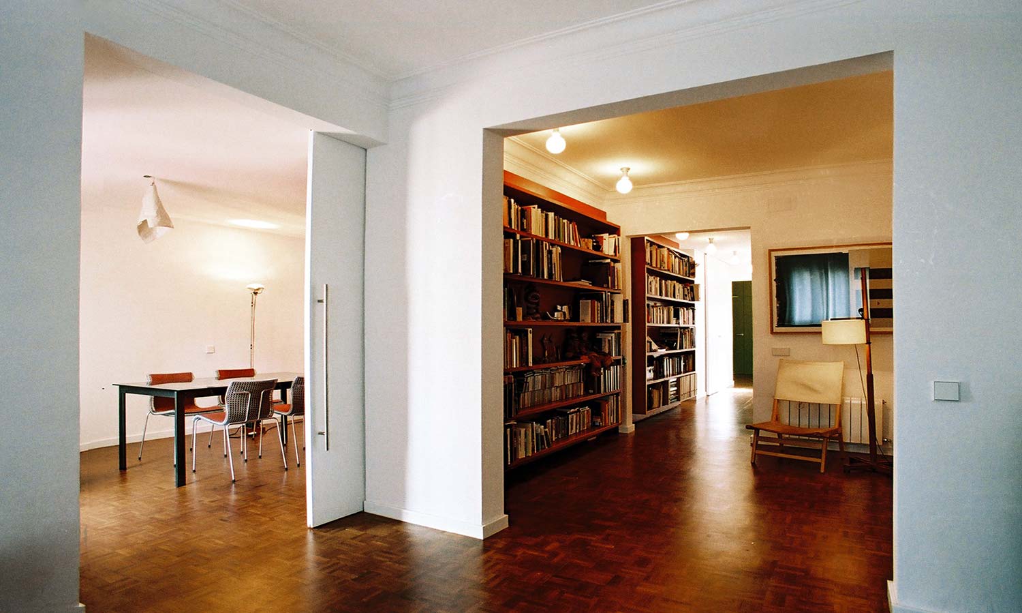

The intervention acts on the two ends of the corridor, opening open spaces in each of its fronts, a fact that shortens and minimizes its impact on the general distribution. Two bedrooms, a study and a large game room are related to the characteristic block patio, taking advantage of its light and silence; at the other end of the house, and on the façade with Sardenya street, a large linear kitchen merges with the dining room, and all of this coexists with a large living room. The simplification of the structure of the apartment, increasing the main spaces, has optimized the distribution of the house.

