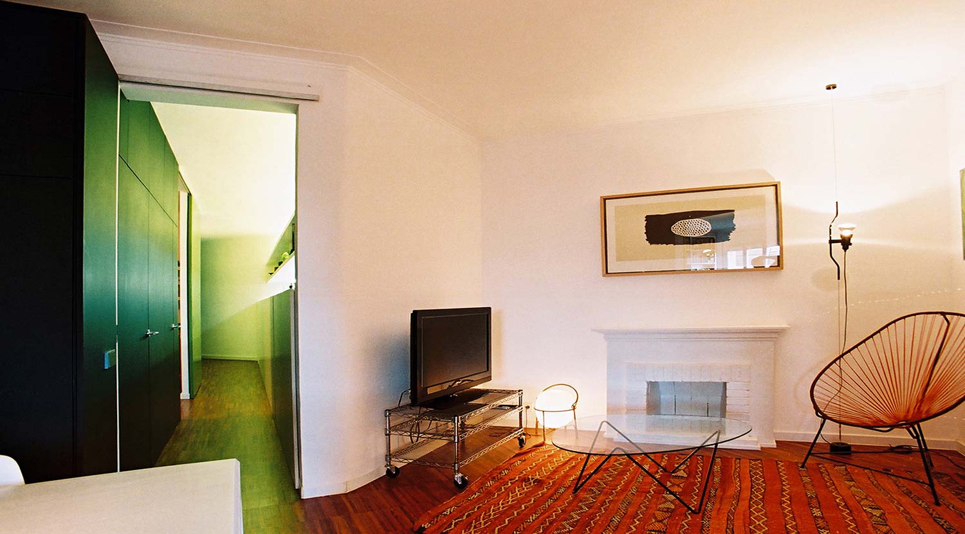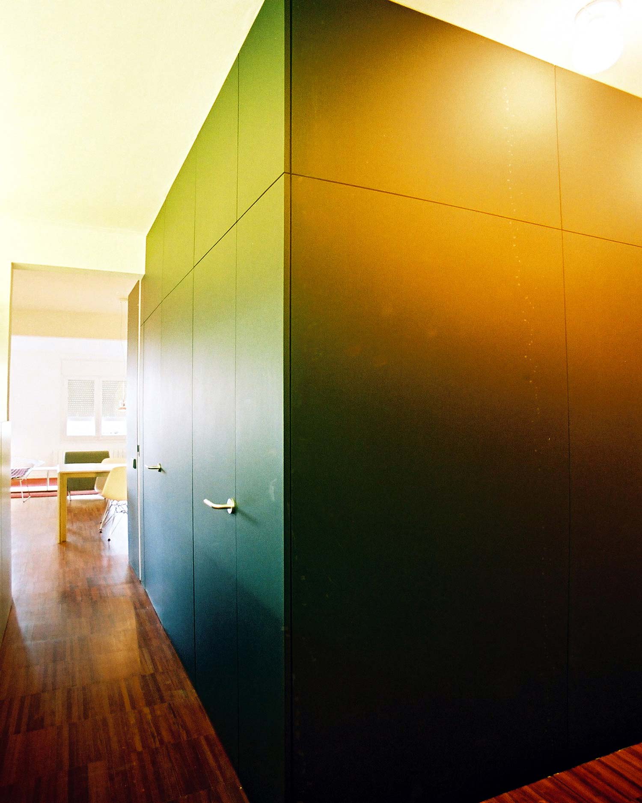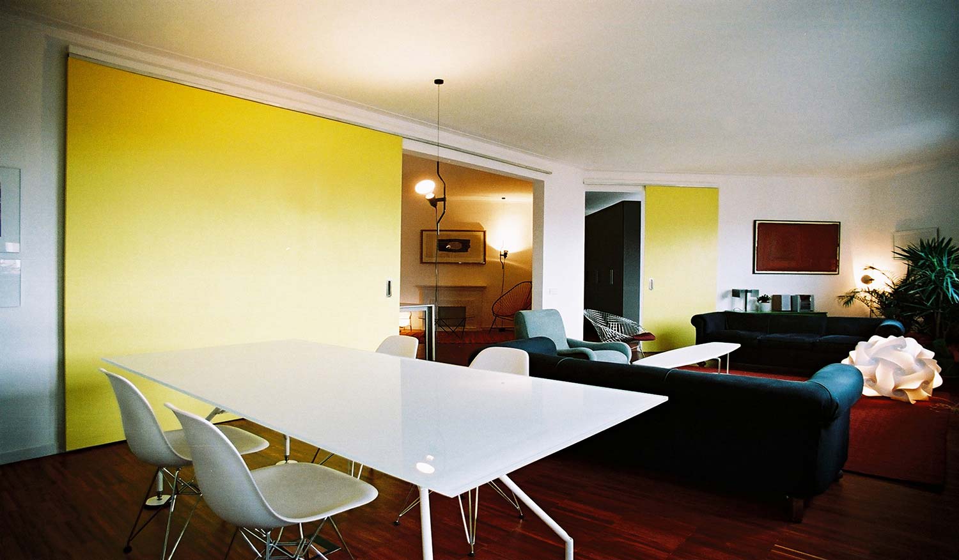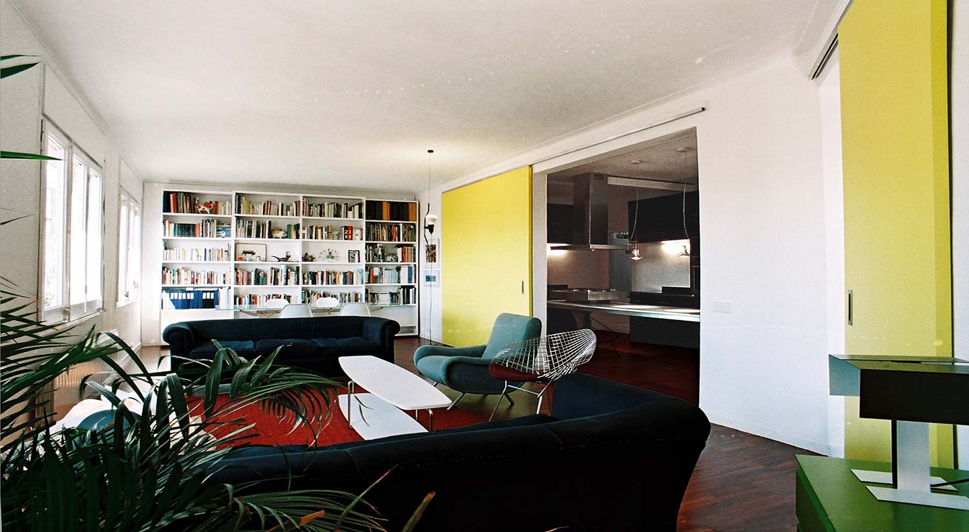

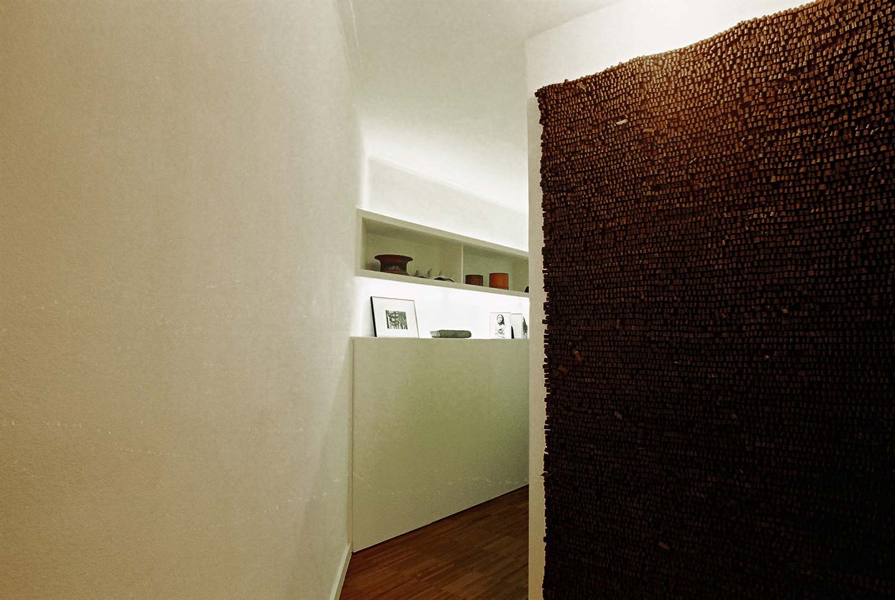
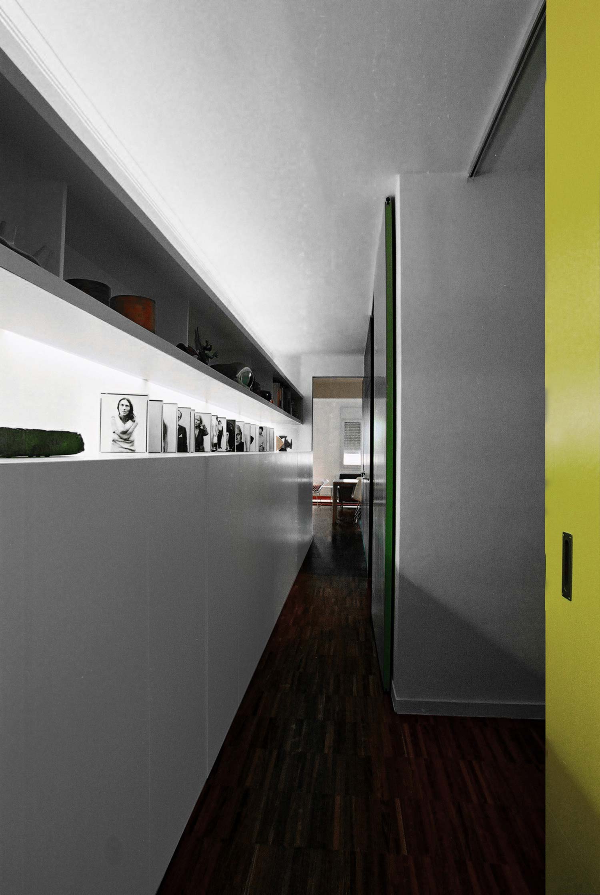
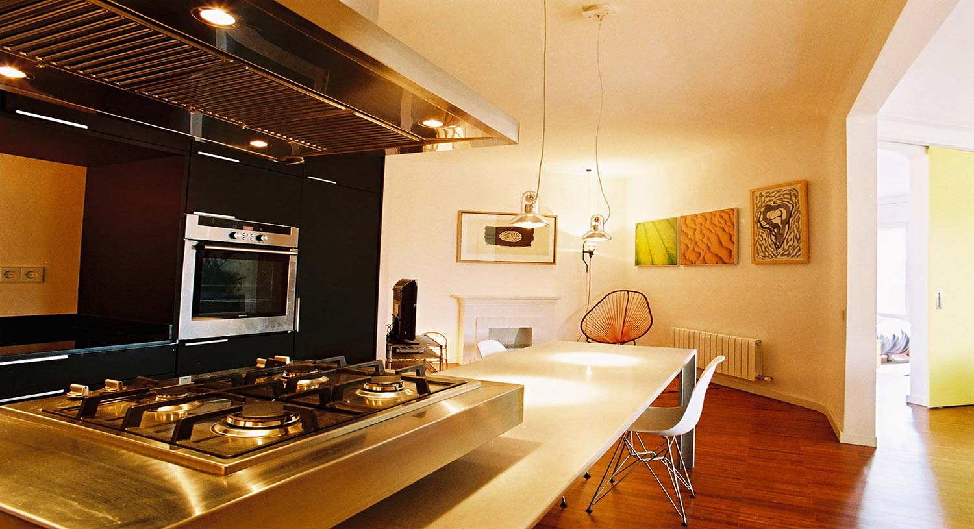
With several rooms on the main façade, and others lined up around the inner courtyard. The project seeks to transform the original distribution by opening towards the light, and therefore, freeing the spaces on the façade. Generating two consecutive strips of public uses parallel to the façade, and clarifying the organization of the courtyard rooms by rethinking the corridor, the light and the views become the real protagonists of the apartment. The services are organized in a cube finished in black slate, which acts as a joint between the public and private spaces.

