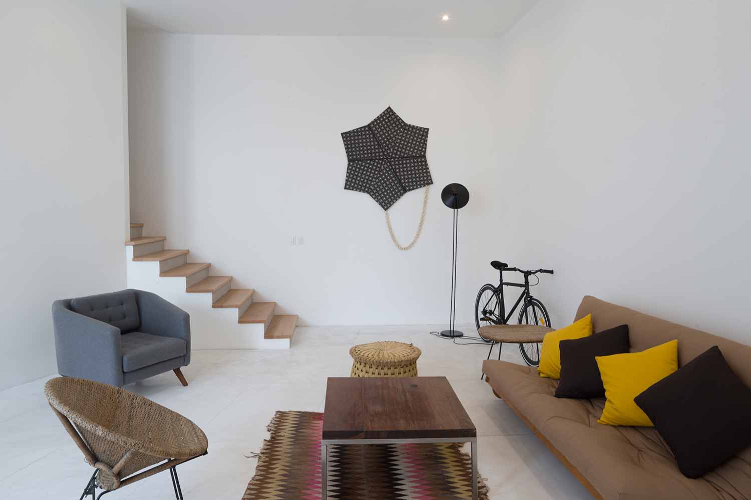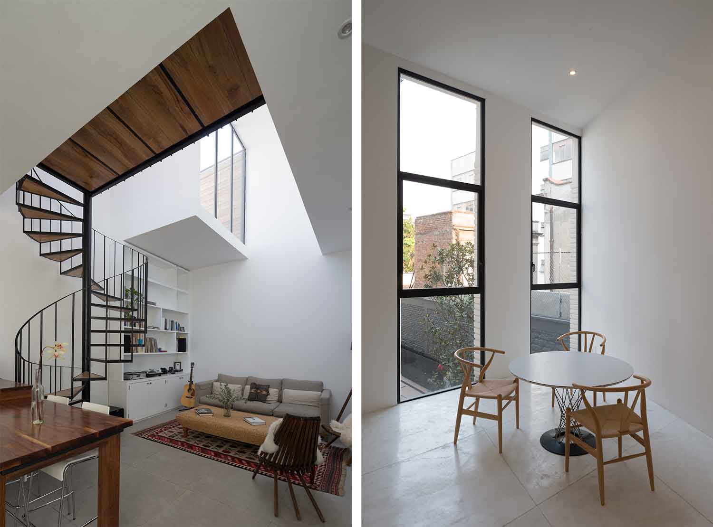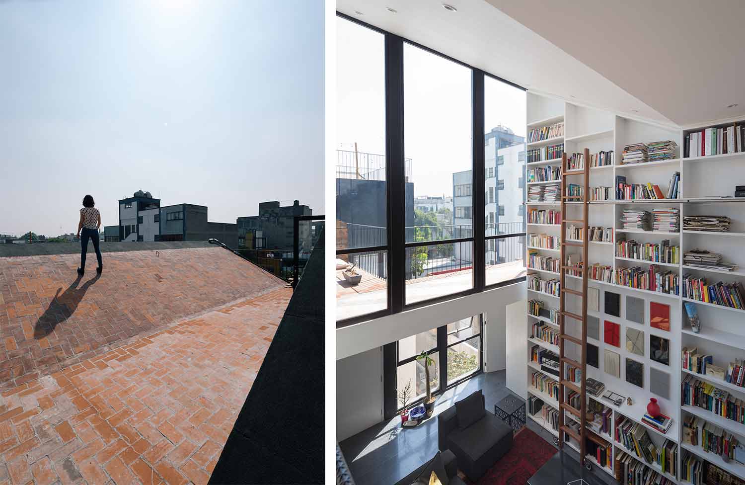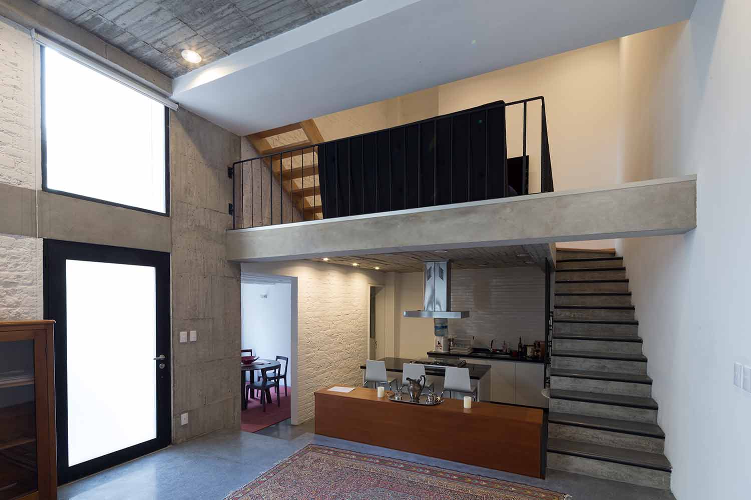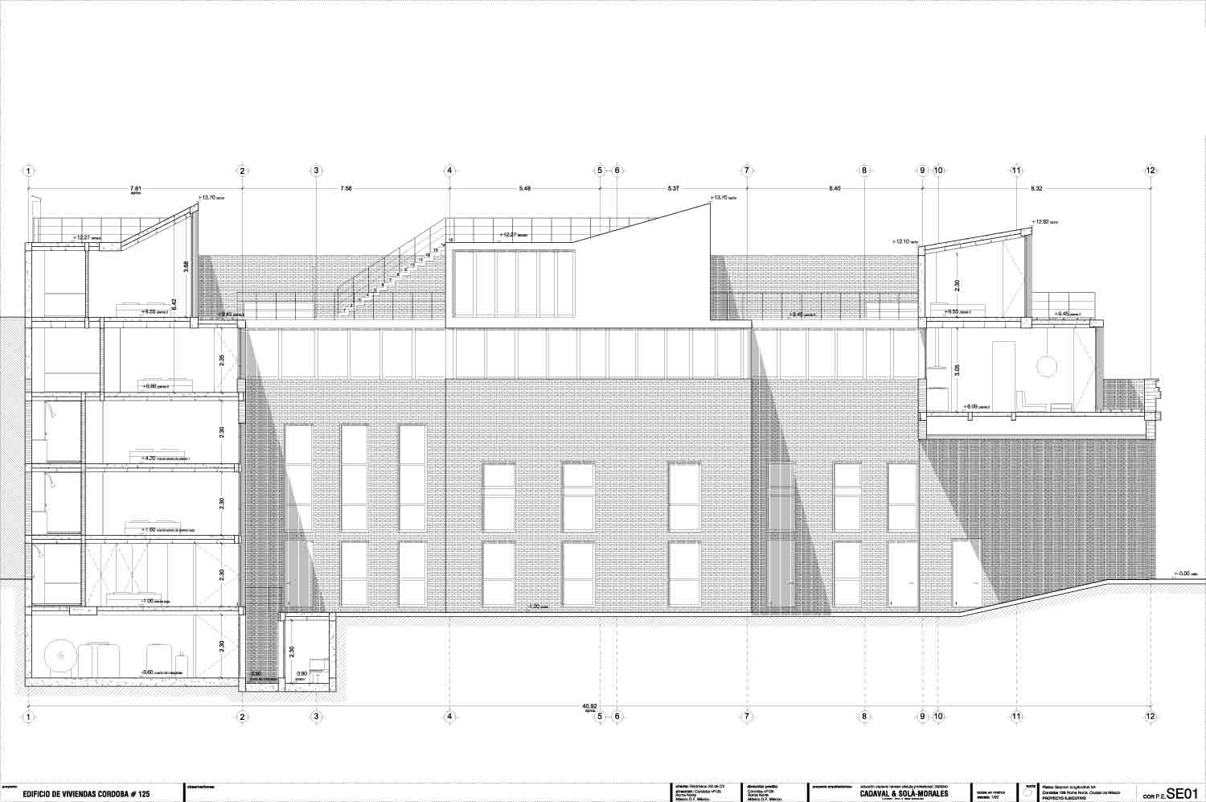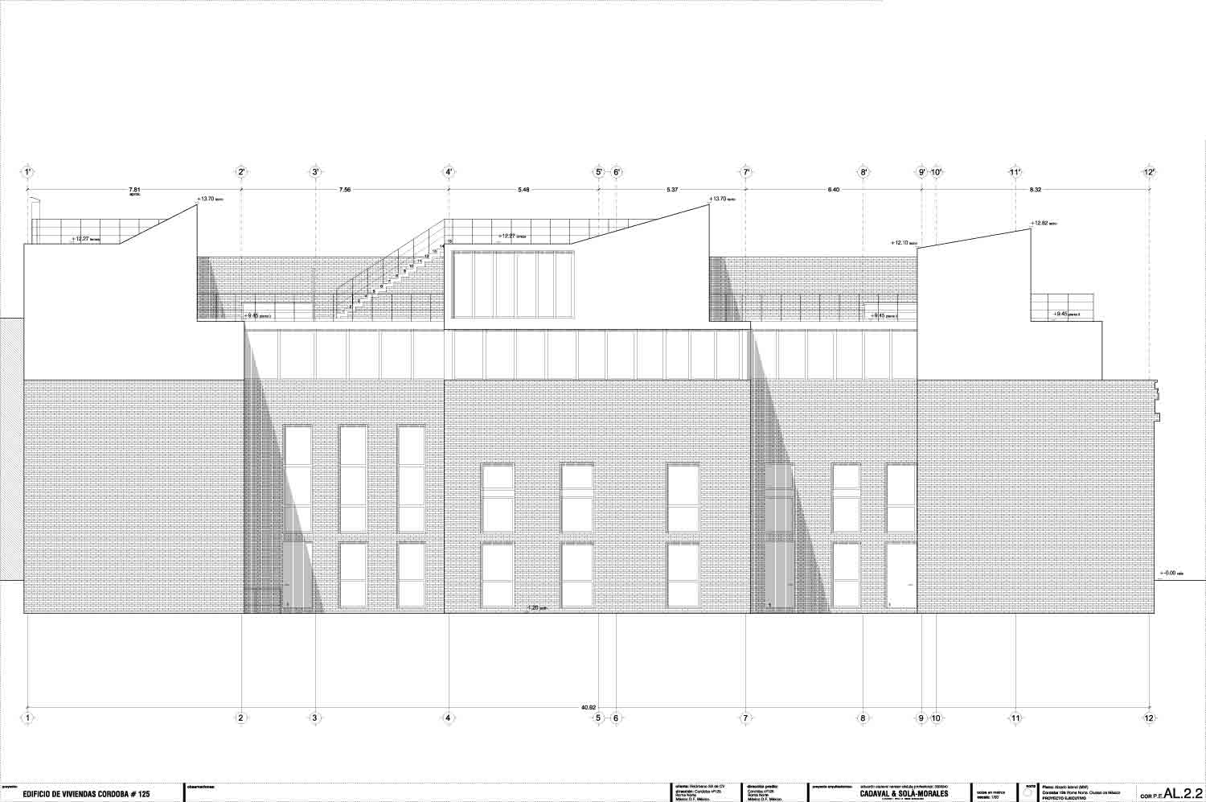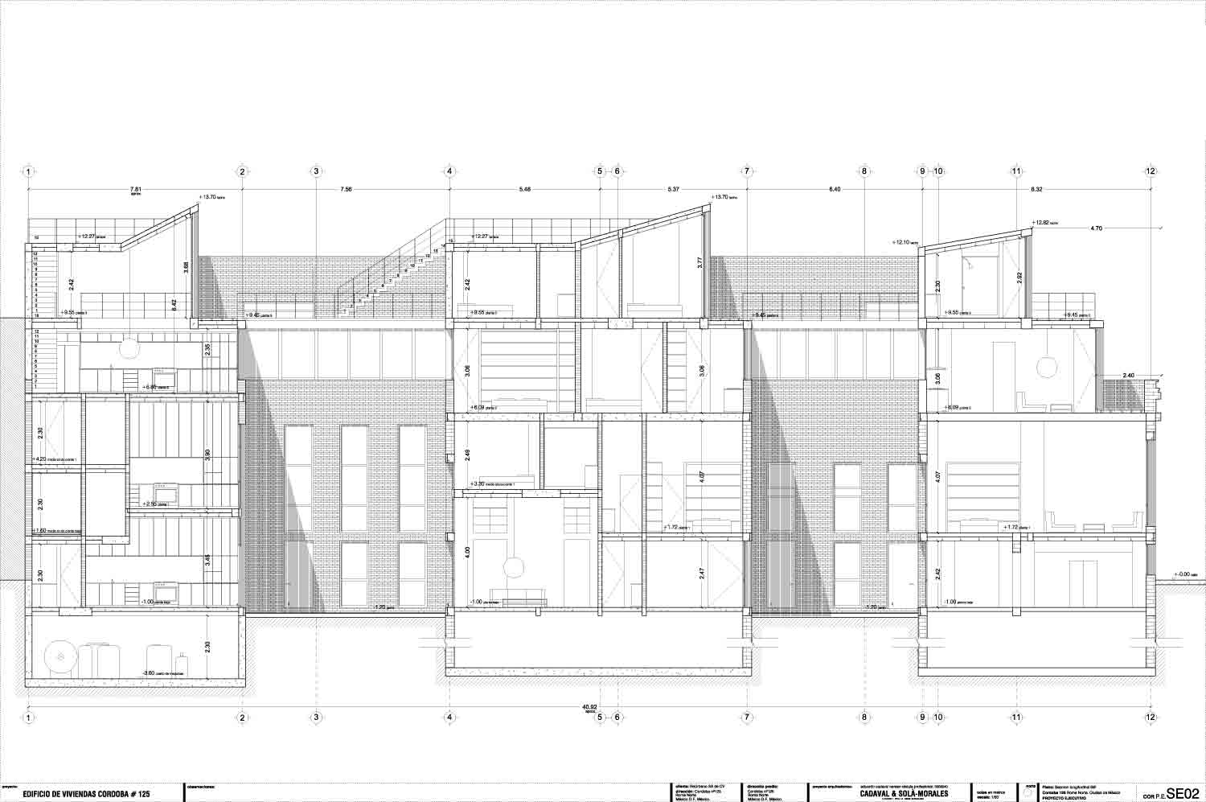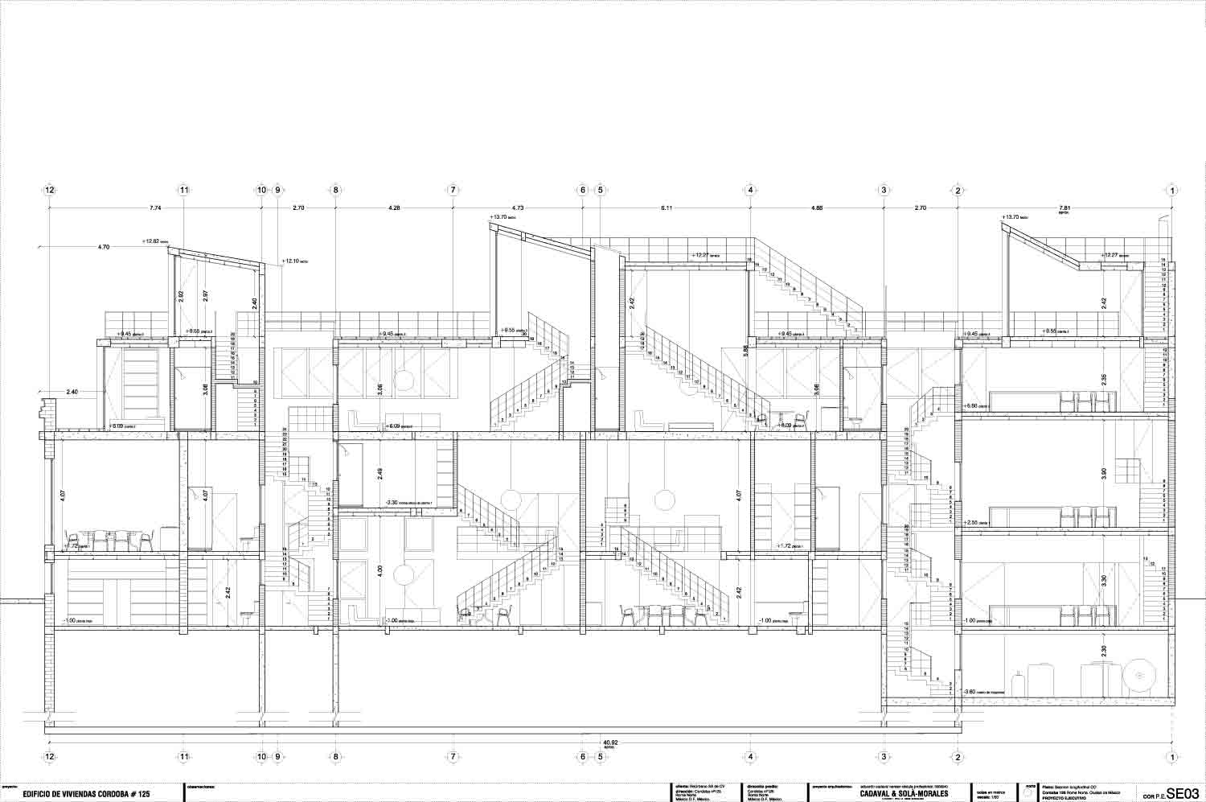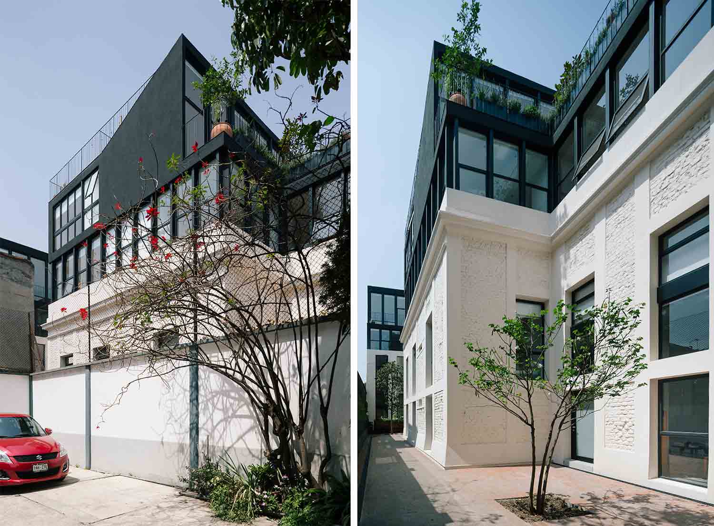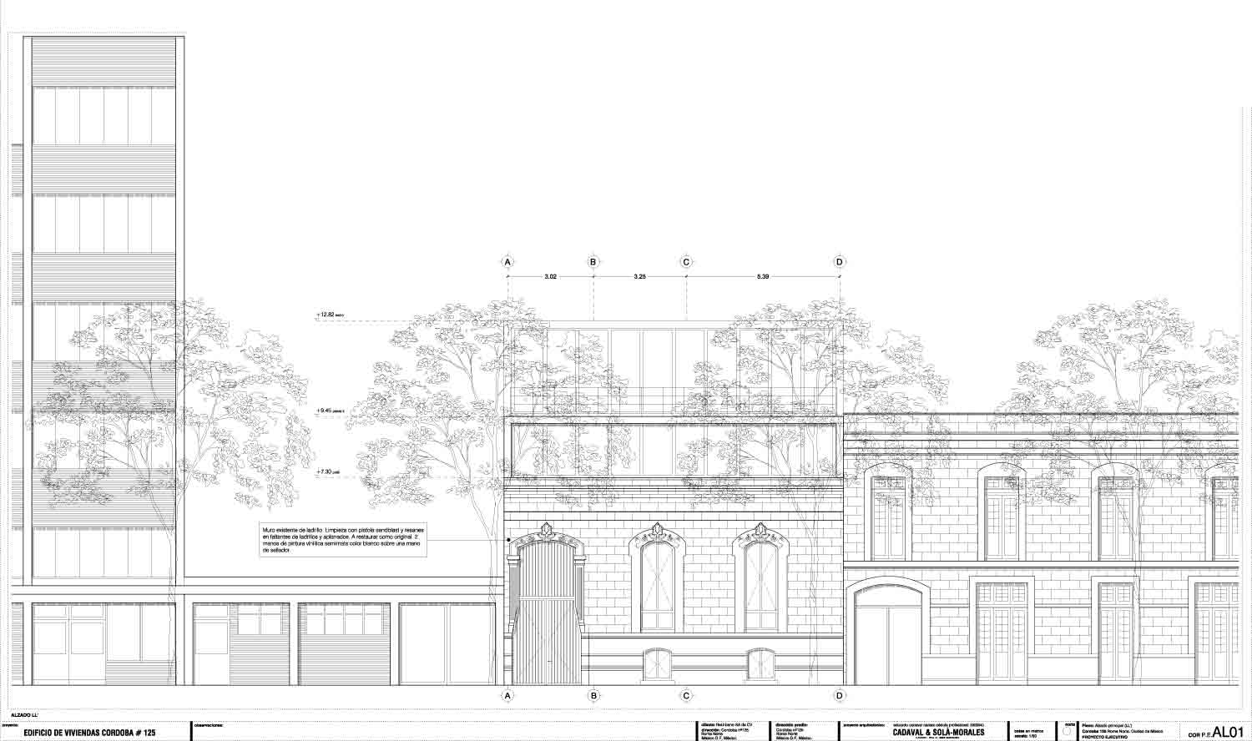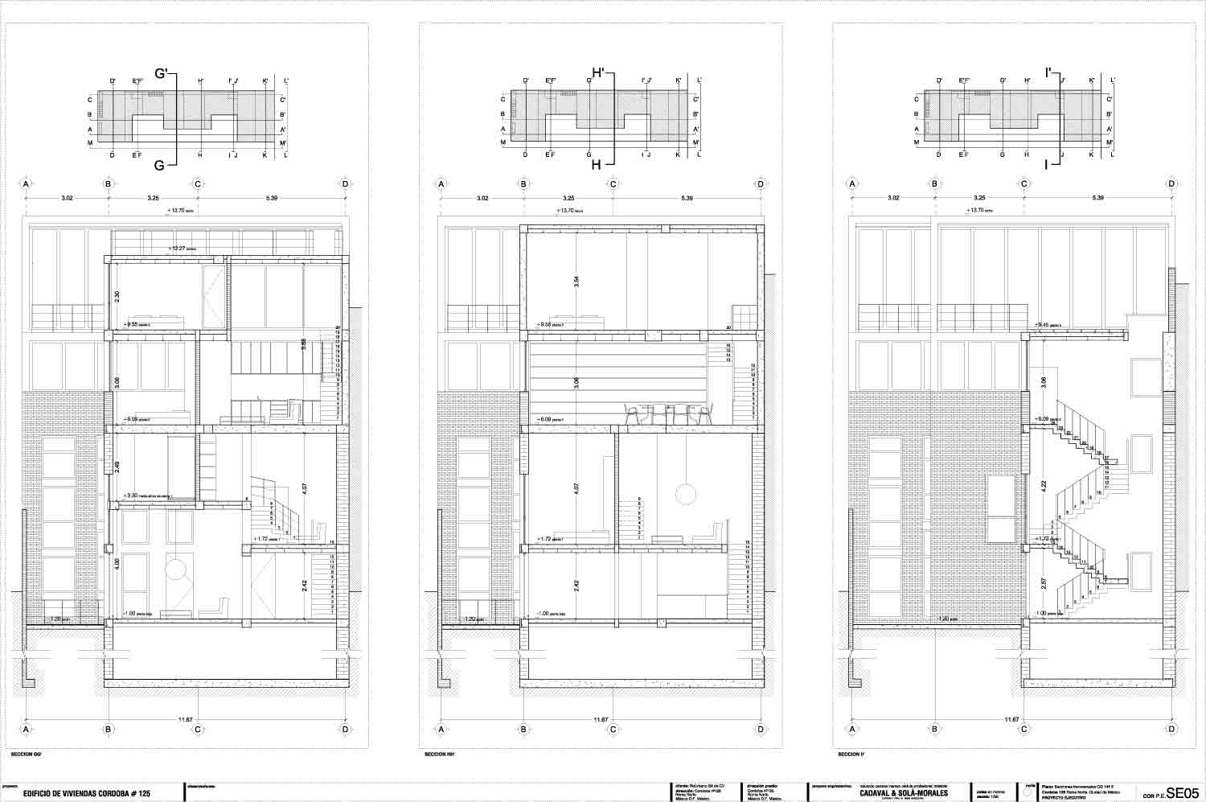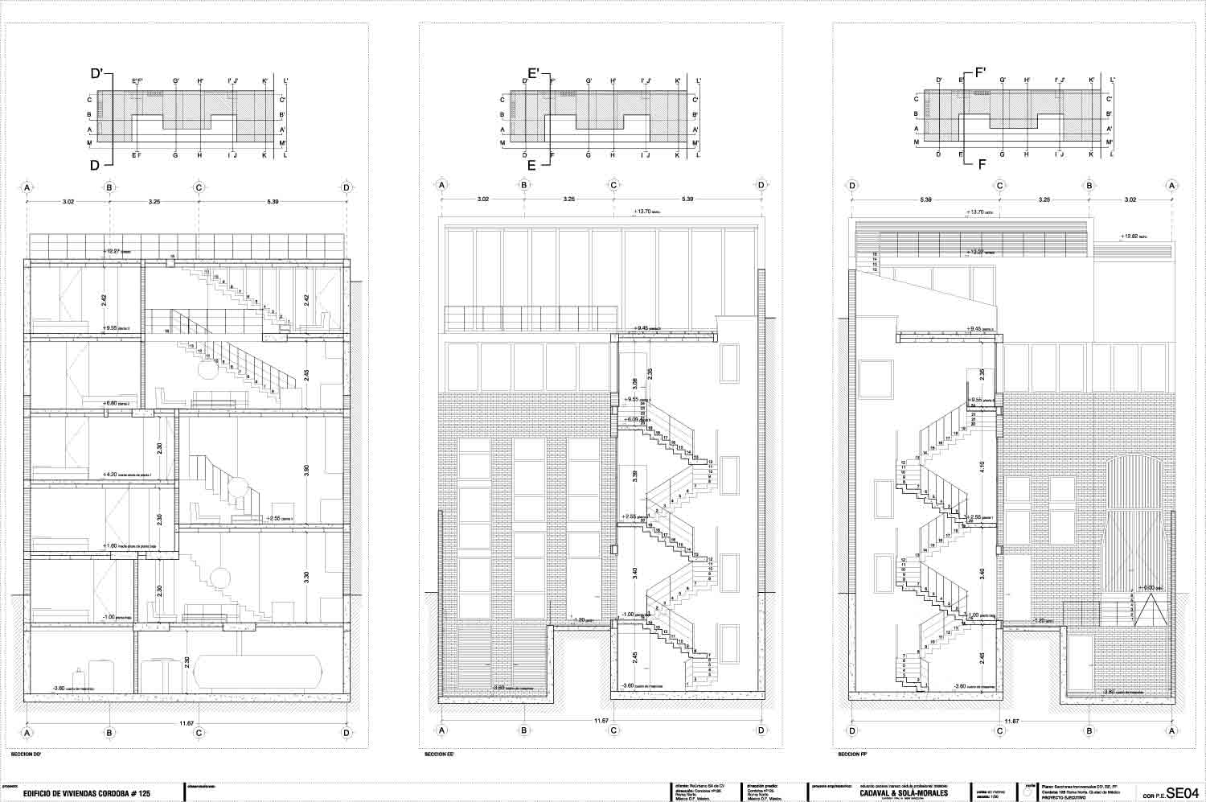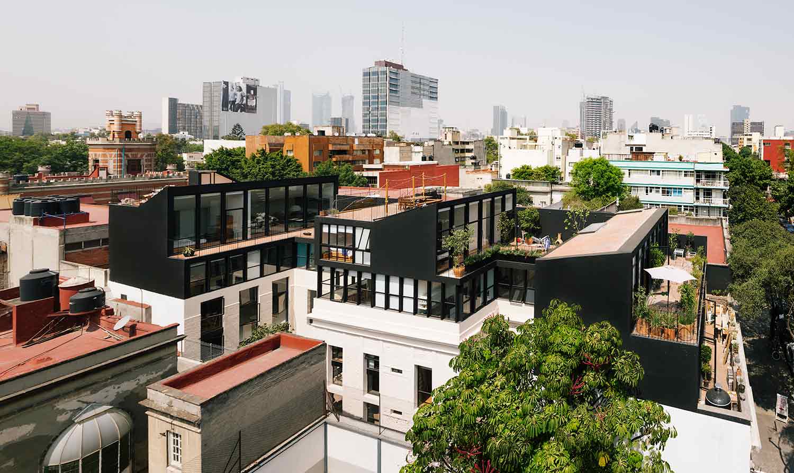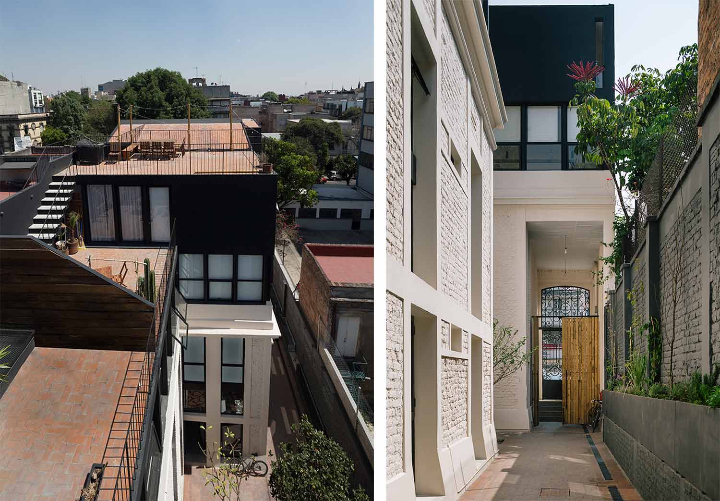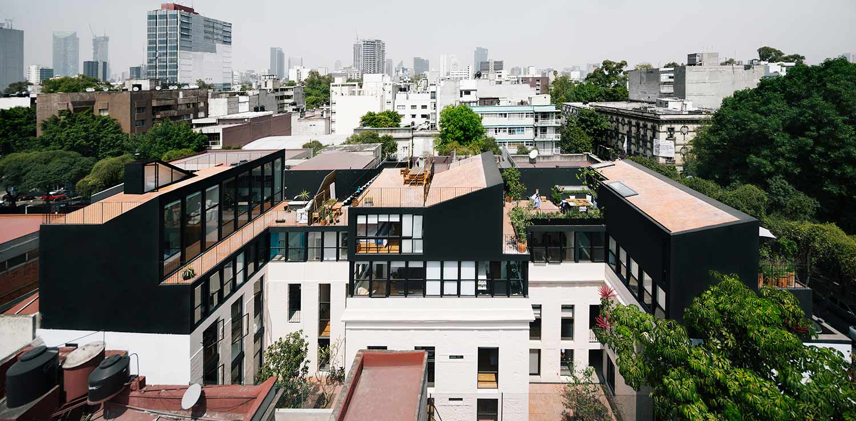

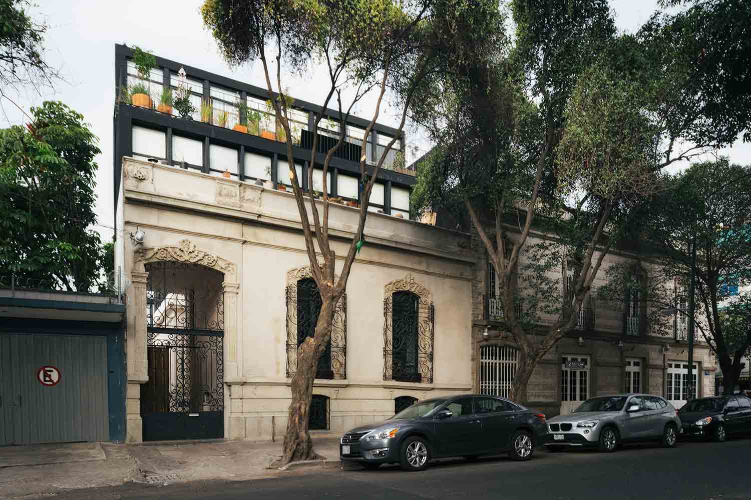
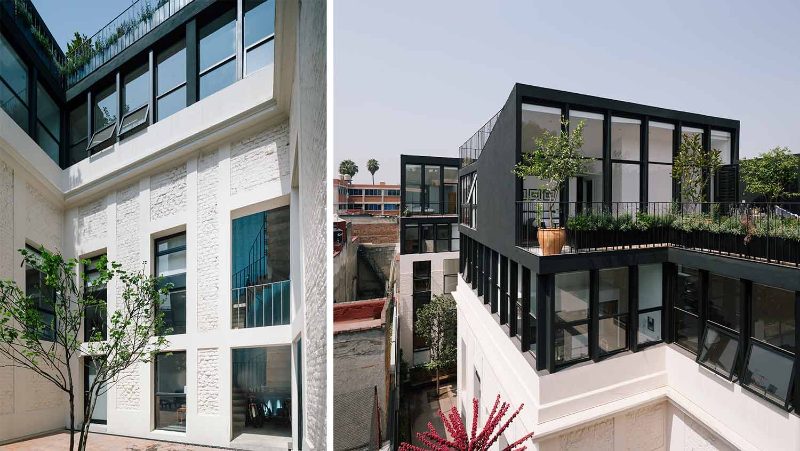
The project maintains almost the overall existing building, beyond the dictum set by the local preservation instances, which establish that only the façade needs to be preserved. We believe in the value of the structure that builds up the façade, as well as in the interest of its current spatiality, and are confident in its possibilities despite the occupancy increase. The existing building occupies the majority of the plot, although there is a ruin of a service area, independent of the actual house, at the rear of the plot. The project is based on a detailed analysis of each of the existing elements, looking forward to generate a different reality´is more consistent with the new economic and social reality-, but in harmony with the original building: past and present coexisting, respecting and creating a new reality built up of two architectural typologies which respond to two different historic moments.
The project is structured through an outdoor sidelong corridor; the existing courtyard that provides entrance to the original house is replicated at the rear back, and therefore the two main cores to access the units are now related to each of those patios. The addition to be built on the back of the house replacing the old service area-, draws this second patio and has the form and materiality of the existing house, although it uses current technologies: the addition is clearly identifiable by a professional, but provides a continuous reading to a distracted eye. The project also grows in height, both within the existing building and by the addition of two new floors to the old house. Digging 1.5m below street level, and building a series of intermediate levels inside the house, the interior of the existing house transforms from its original single level to up to 3 levels at some points. To highlight horizontality, the façade of the first floor to be built on top of the existing building is fully glazed, in order to lighten up the weight of the new addition, as well as to differentiate the original building of the new intervention. The very top floor of the addition, is constructed with air and architecture: a succession of terraces and built volumes modifies the perception of the overall building height and slims the project, to appear as a chain of small towers and not as a continuous solid.
Materiality is key to the project. The original house is built in brick, material that has also been used in addition at the back of the building. The first is a living rough material, full of identity and history; the new differs from the original by small details, ranging industrial production to the way how walls are perforated: they are small subtleties that allow reading the difference, but that through their likeness build a single entity. The volumes on the upper level have their own identity, both by the material itself, and by the colour (black, not white, to help lighten the weight of the addition). The materials enhance the generation of unique spaces, with great personality, designed for standard families, with changing needs that are also standard: rooms, bedrooms, kitchens and bathrooms build up unique spaces, intricate with the old and the new structure, ready to be appropriated by individual and different lifestyles, which come up with the new inhabitants.


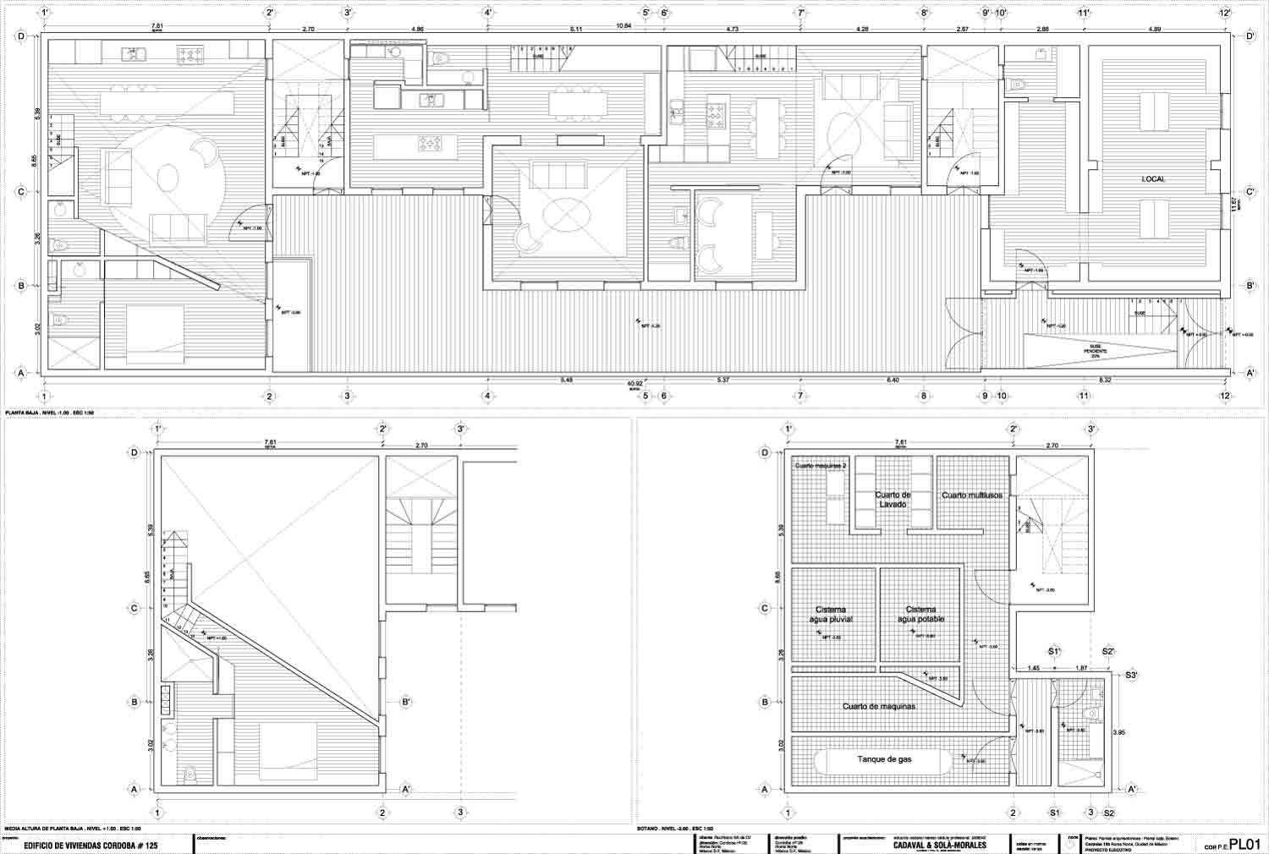

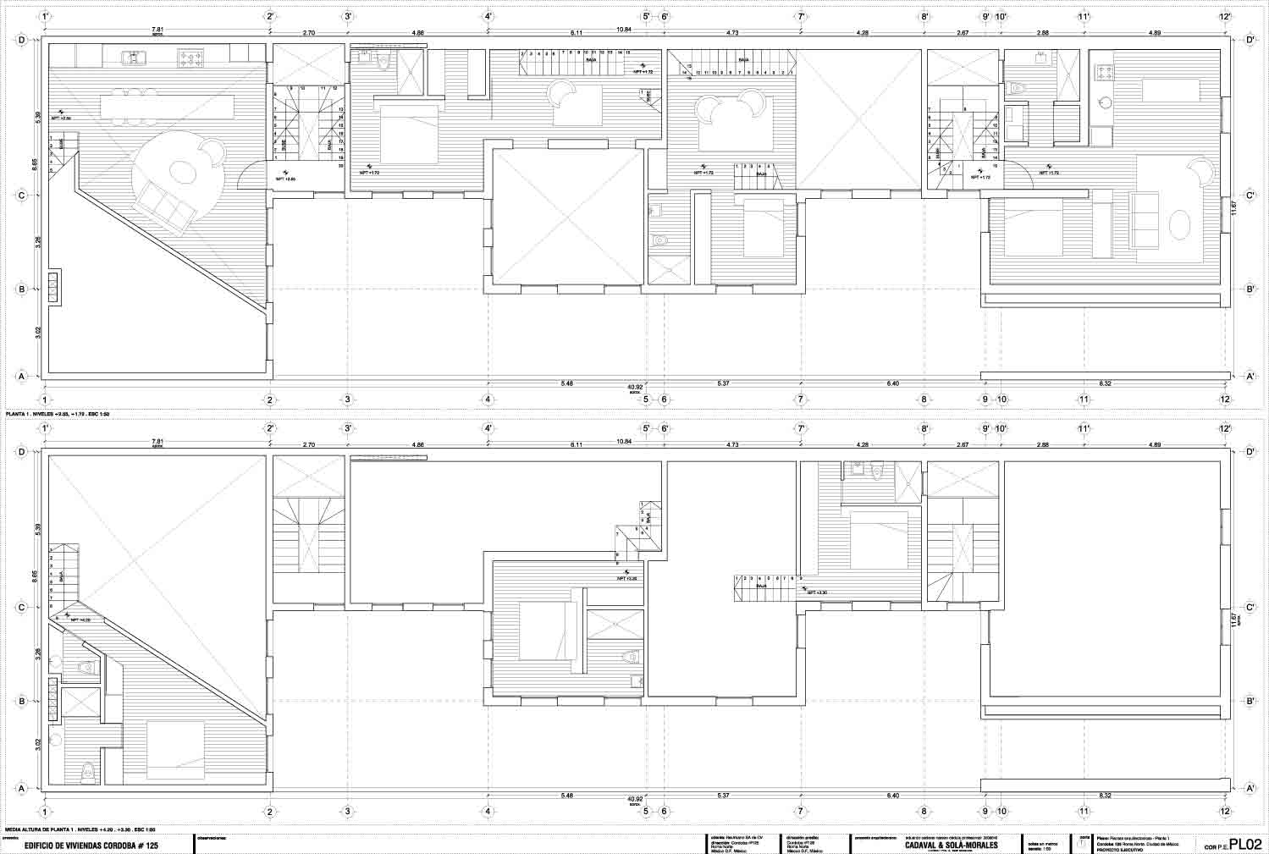

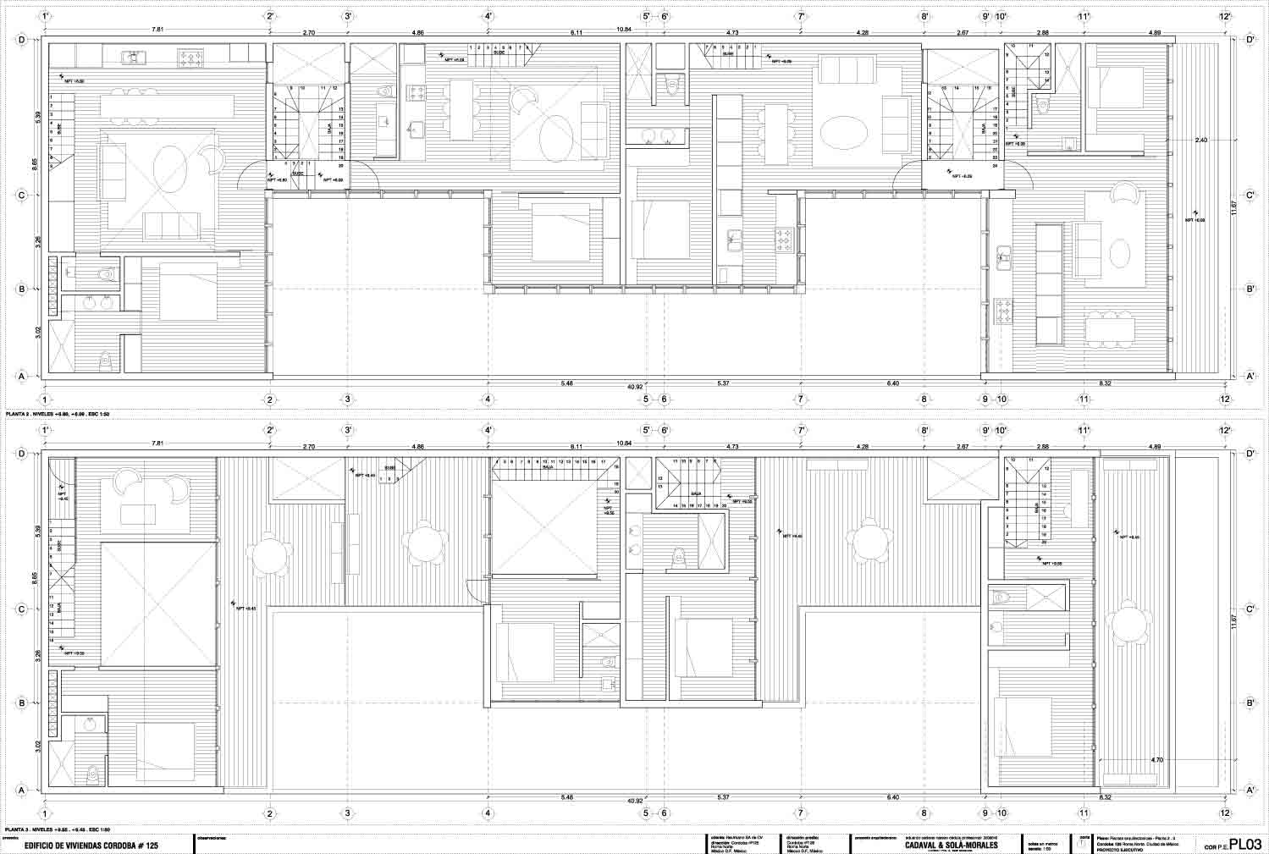

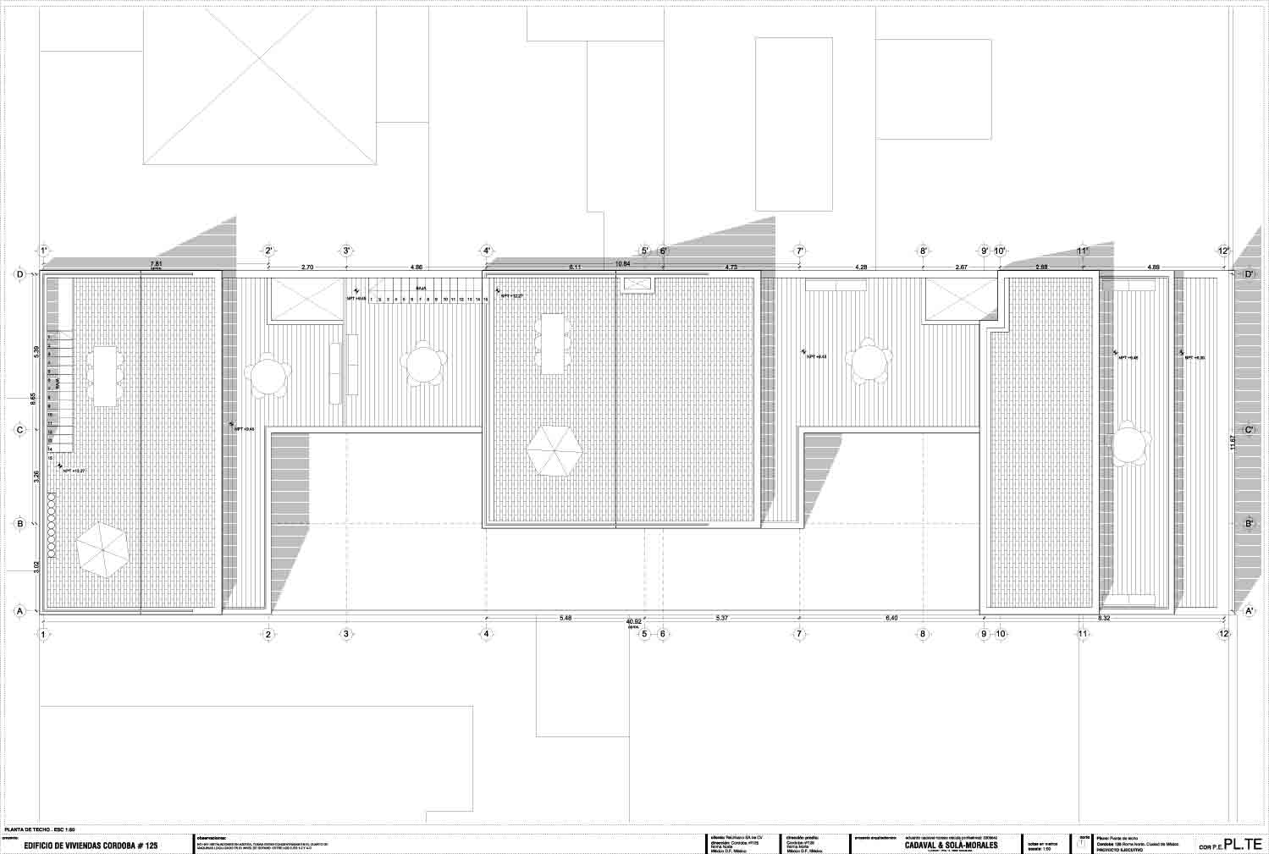

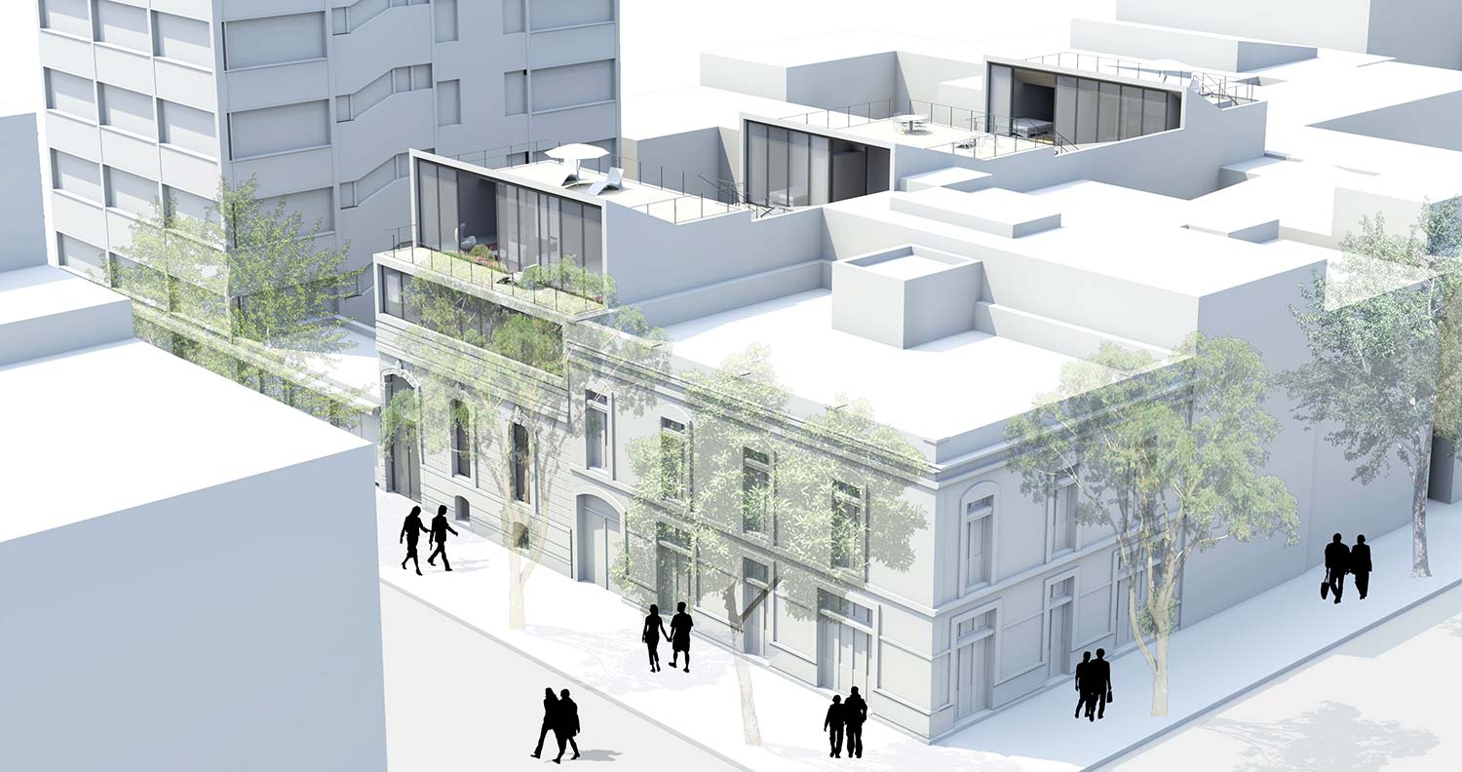

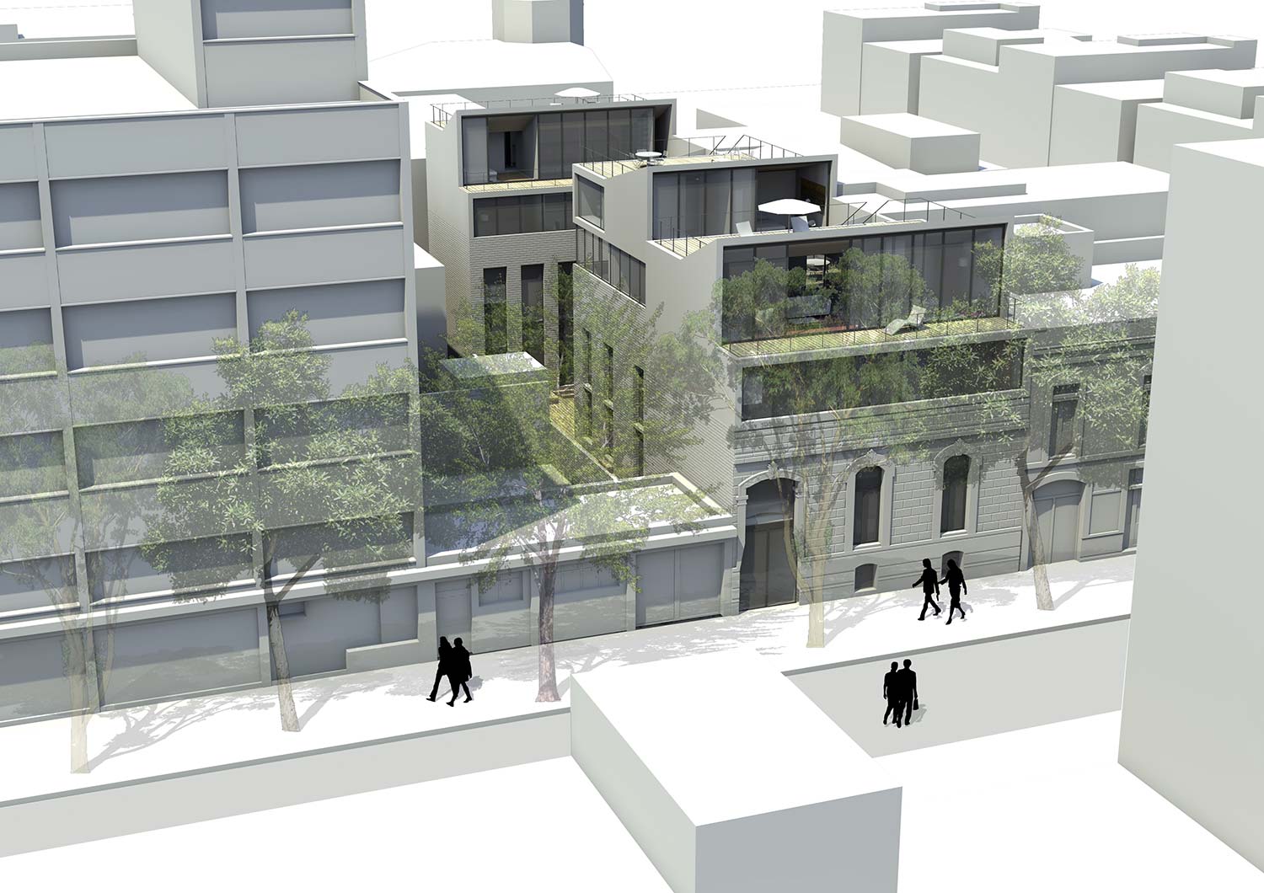

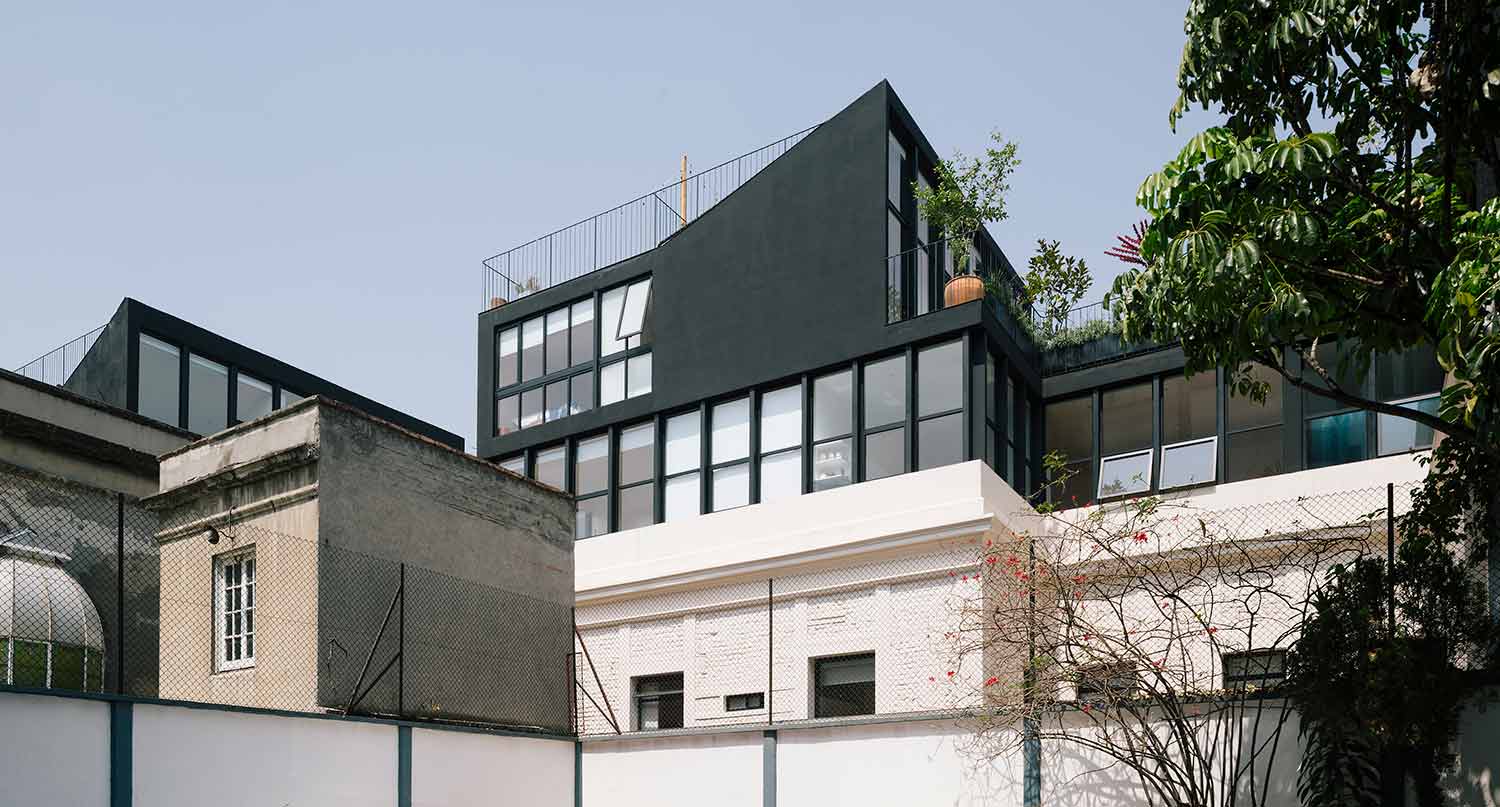

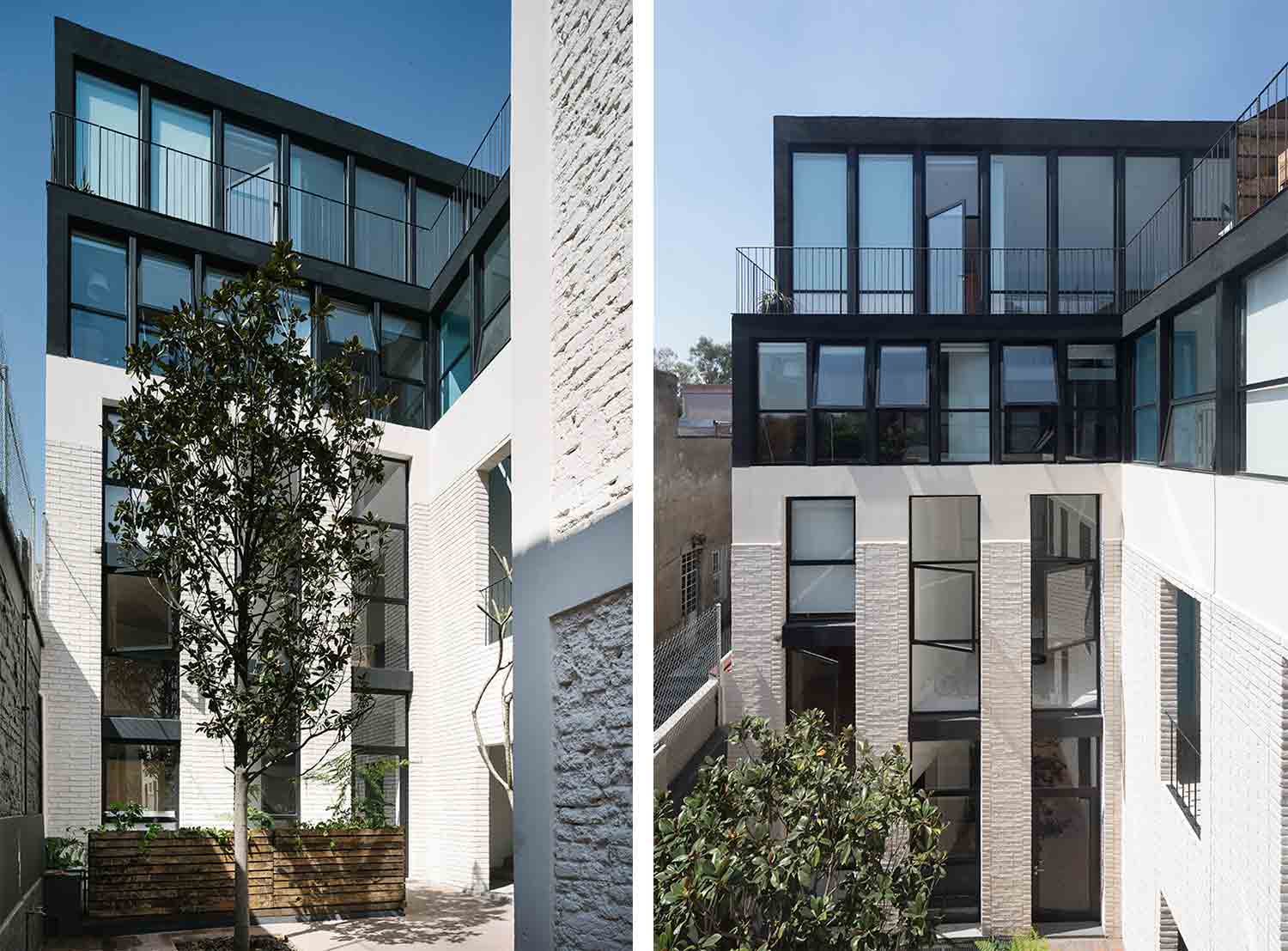

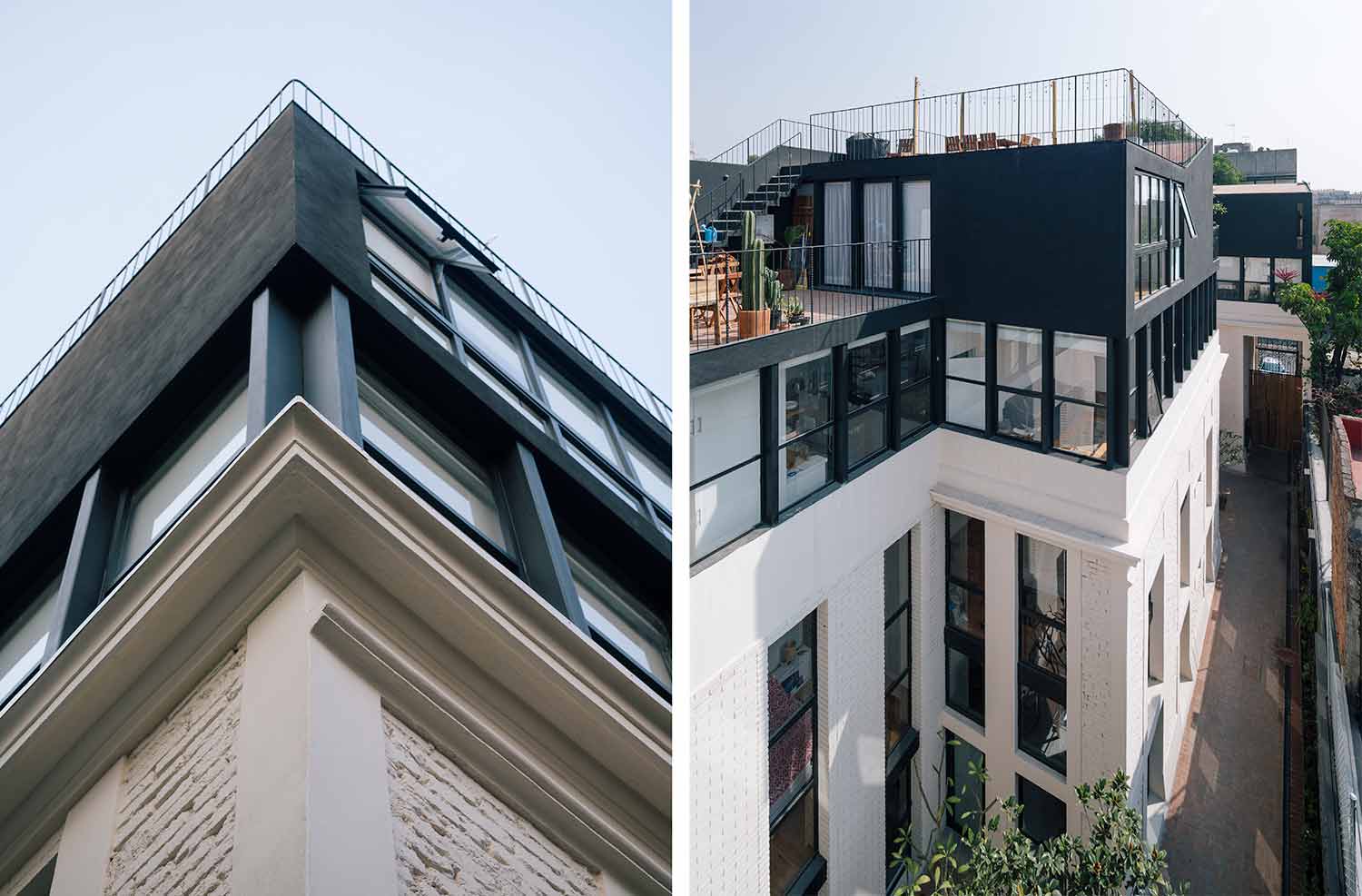

ReUrbano, locates an old house that had been abandoned when its octogenarian occupant died and entrusts us with the project of transforming it. The building will have 9 homes of different sizes and configurations, as well as a store on the ground floor at the front of the building. The project forces us to reflect on the value of architectural form in urban fabrics, as well as the value of heritage and the ways to intervene in it. We seek a discreet project, and respect as much as possible the spatial structure (and the essence) of the existing house.


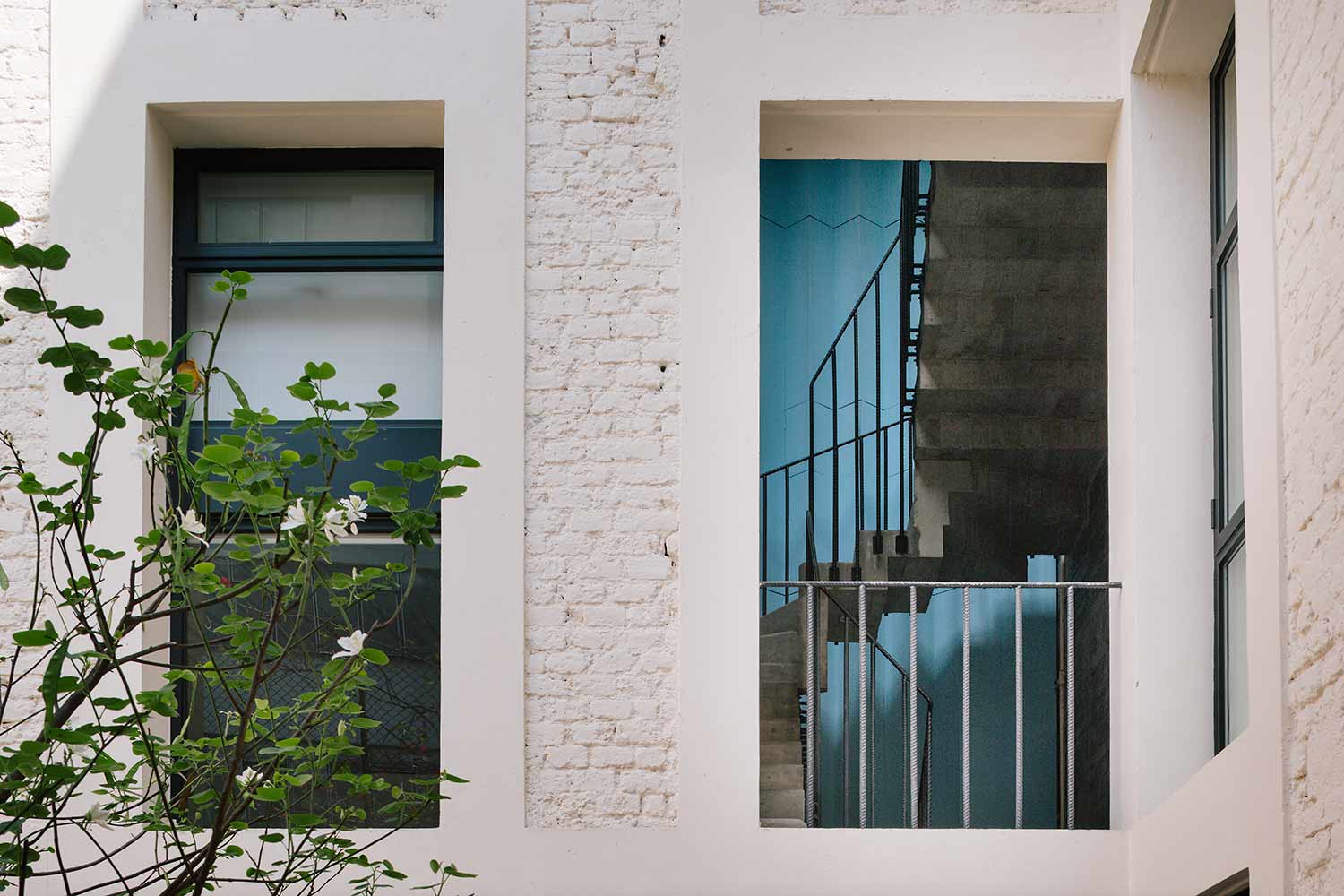

The project maintains almost all of the existing building, beyond the opinions established by the local preservation authorities, which establish for the existing house the conservation only of the facade; We believe in the value of the structure that gives reason for being to said facade, as well as in its spatial interest and the possibilities of maintaining it despite the increase in the useful surface of the building. The existing construction occupies the vast majority of the plot, but has at its rear a ruin of an old service area, independent of the house. The project is based on the detailed analysis of each of the elements to seek to generate a reality totally different from the existing one, in accordance with the new economic and social reality of the area, but in harmony with the original construction: past and present coexisting, respecting and creating a new unitary element built from two architectural typologies in accordance with their historical moments. The project is structured through a lateral corridor; the existing access patio in the original house is replicated at the back and provides the 2 access cores to the building.
The addition that is built at the back of the house, replacing the service area, traces a second access patio with the shape and materiality of the existing house, but using current technologies: the addition is clearly identifiable under the look of a professional, but offers continuous reading to a distracted eye. The project also grows in height, both within the existing building, and by the addition of two floors above the house. Digging half a level above the street level and building a series of intermediate levels, the interior of the house goes from having a single level to having up to 3 levels at some points. With the intention of highlighting the horizontality, the first floor that is built on the existing building is fully glazed in order to lighten the weight of the new addition as much as possible, as well as to clearly differentiate the original building from the new intervention. The top floor is built with air and architecture: a succession of terraces and built volumes allows to modify the perception of the total height of the building, as well as to stylize the project so that it appears as a chain of small towers and not as a continuous solid.
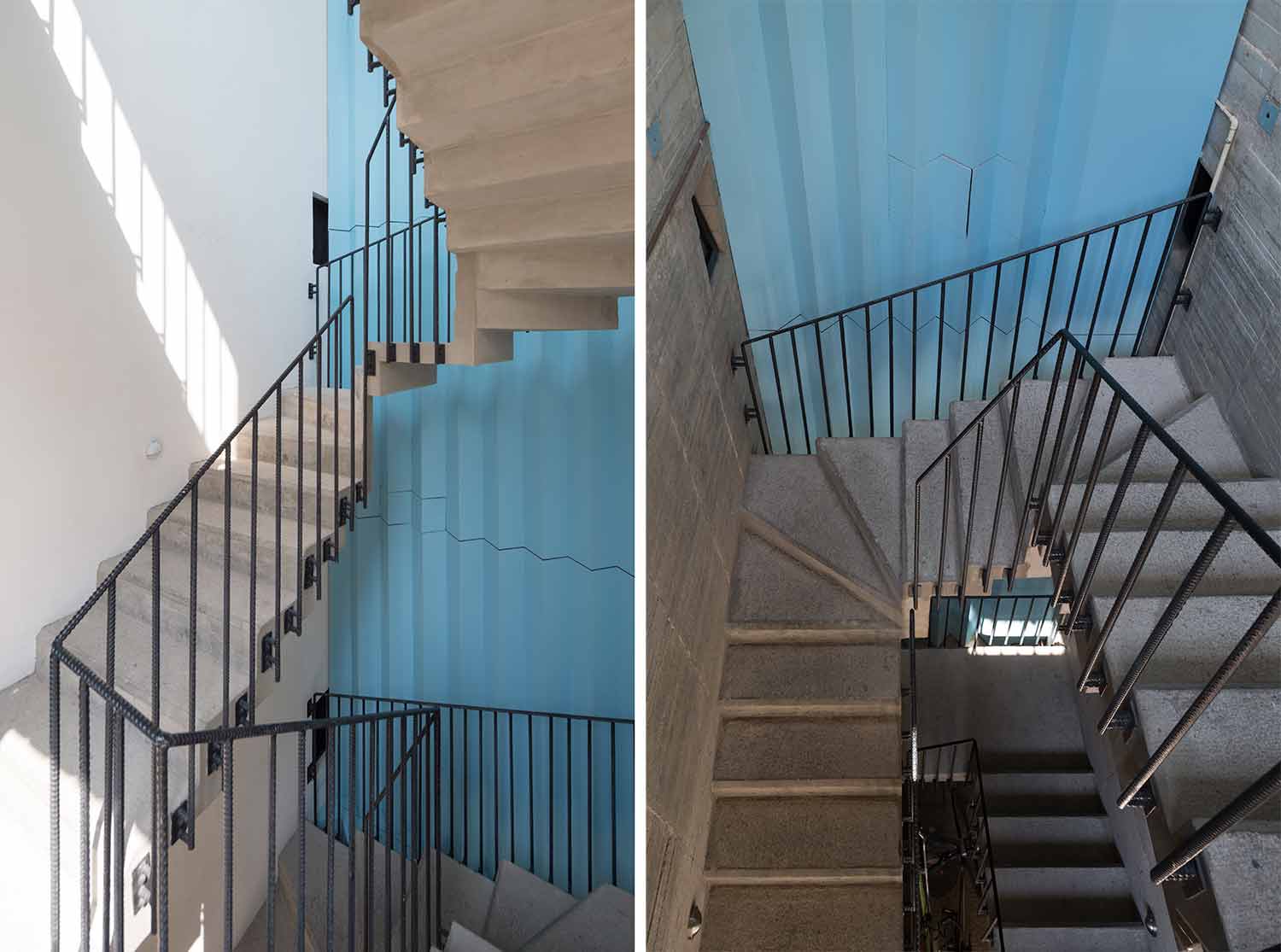

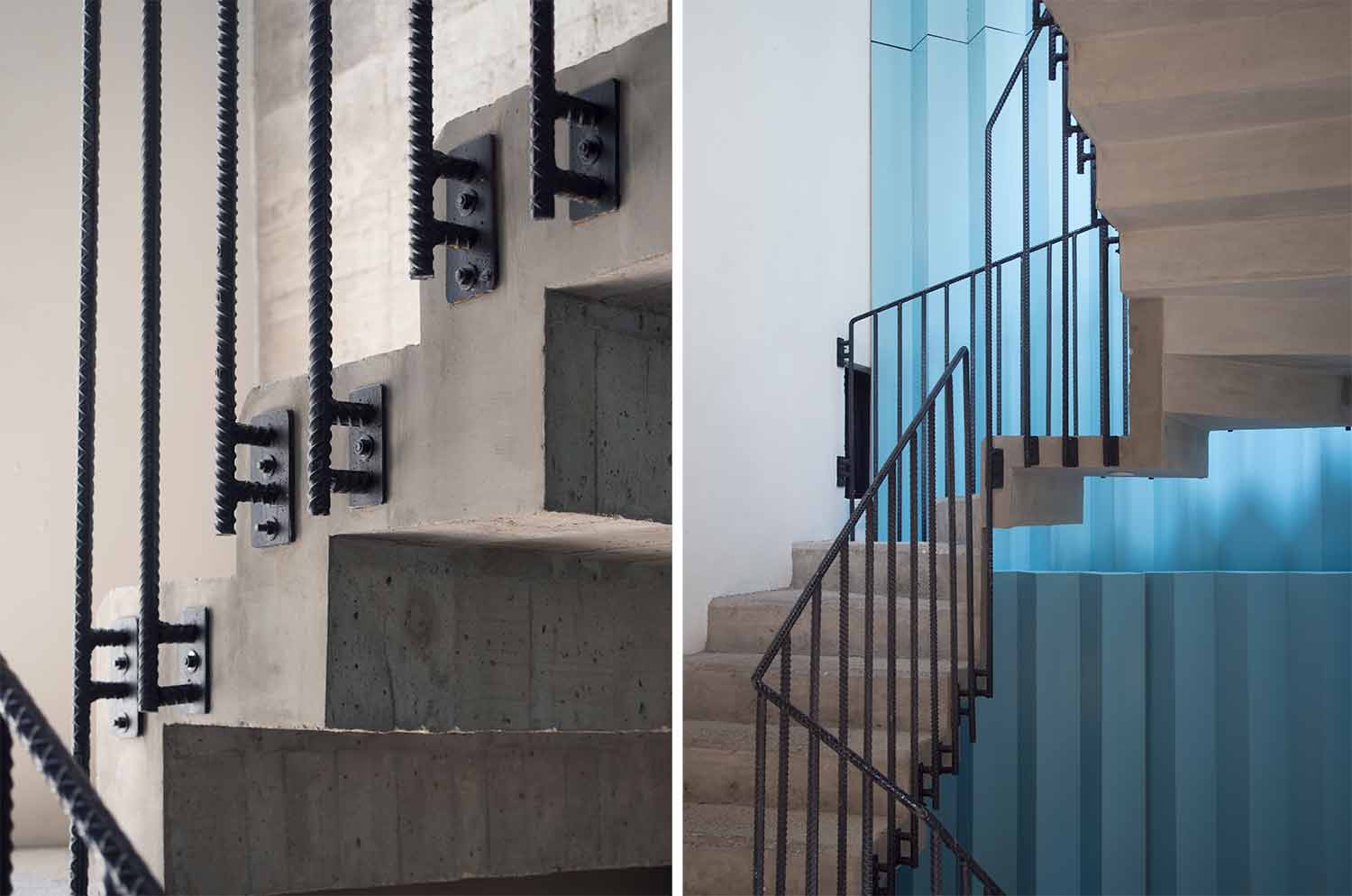



Materiality is important to the project. The original house is built in partition, a material that is also used in the addition to the back of the building. The original is a rough, living material, loaded with identity and history; the new one differs from the first one due to small details, from its industrial elaboration to the way in which the walls are pierced. They are small subtleties that allow us to identify the difference, but that in their similarity they build the same entity. The volumes on the upper floor define their own identity, both for the material itself, and for the color (black, and not white, to help lighten the weight of the addition). The materials work at the service of the generation of unique spaces, with great personality, designed for standard families, with changing needs but also standards: rooms, bedrooms, kitchens and bathrooms build unique spaces, intricate with the old and the new structure, ready to be appropriate for the particular and different ways of life of each of its inhabitants.
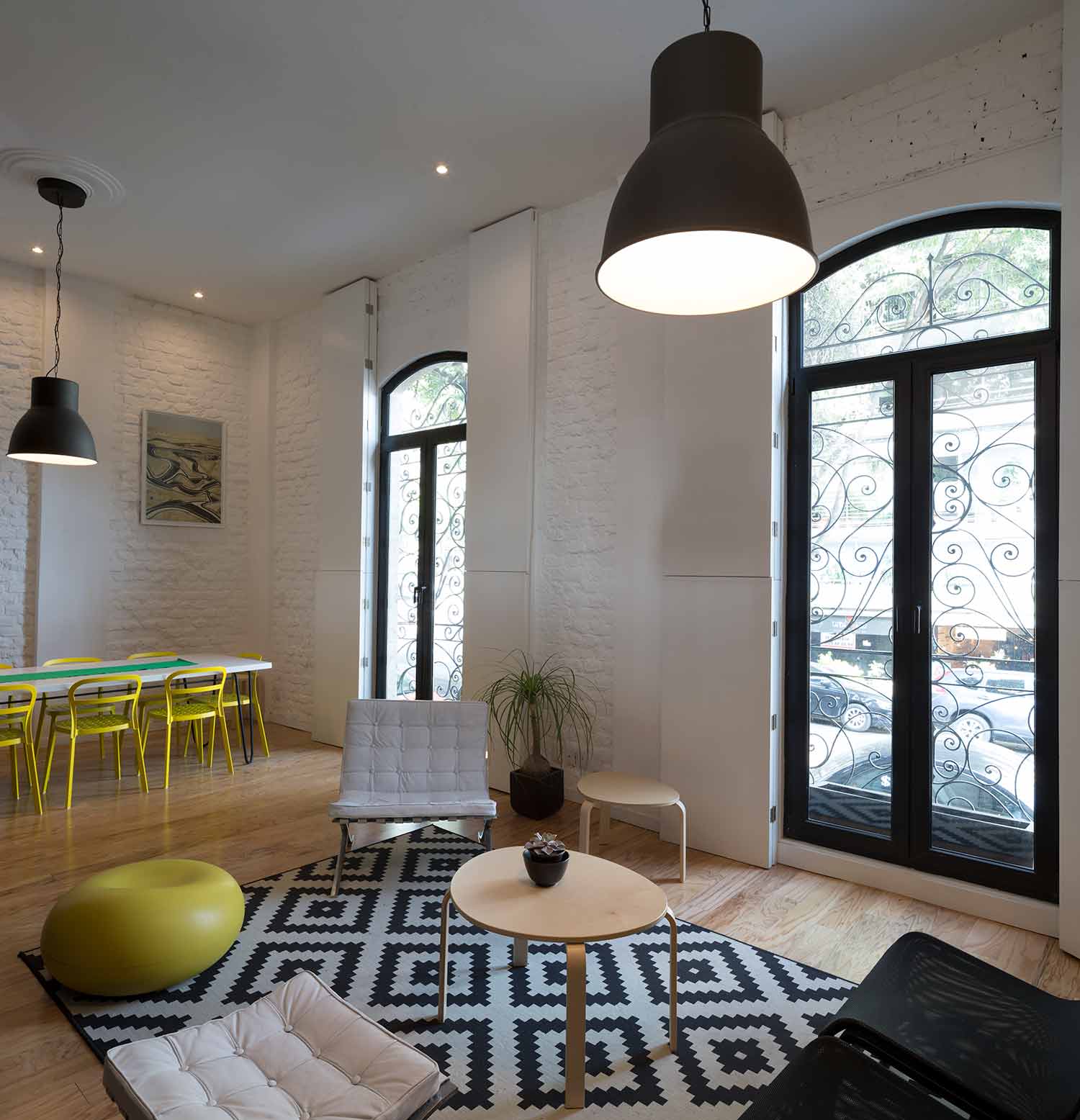

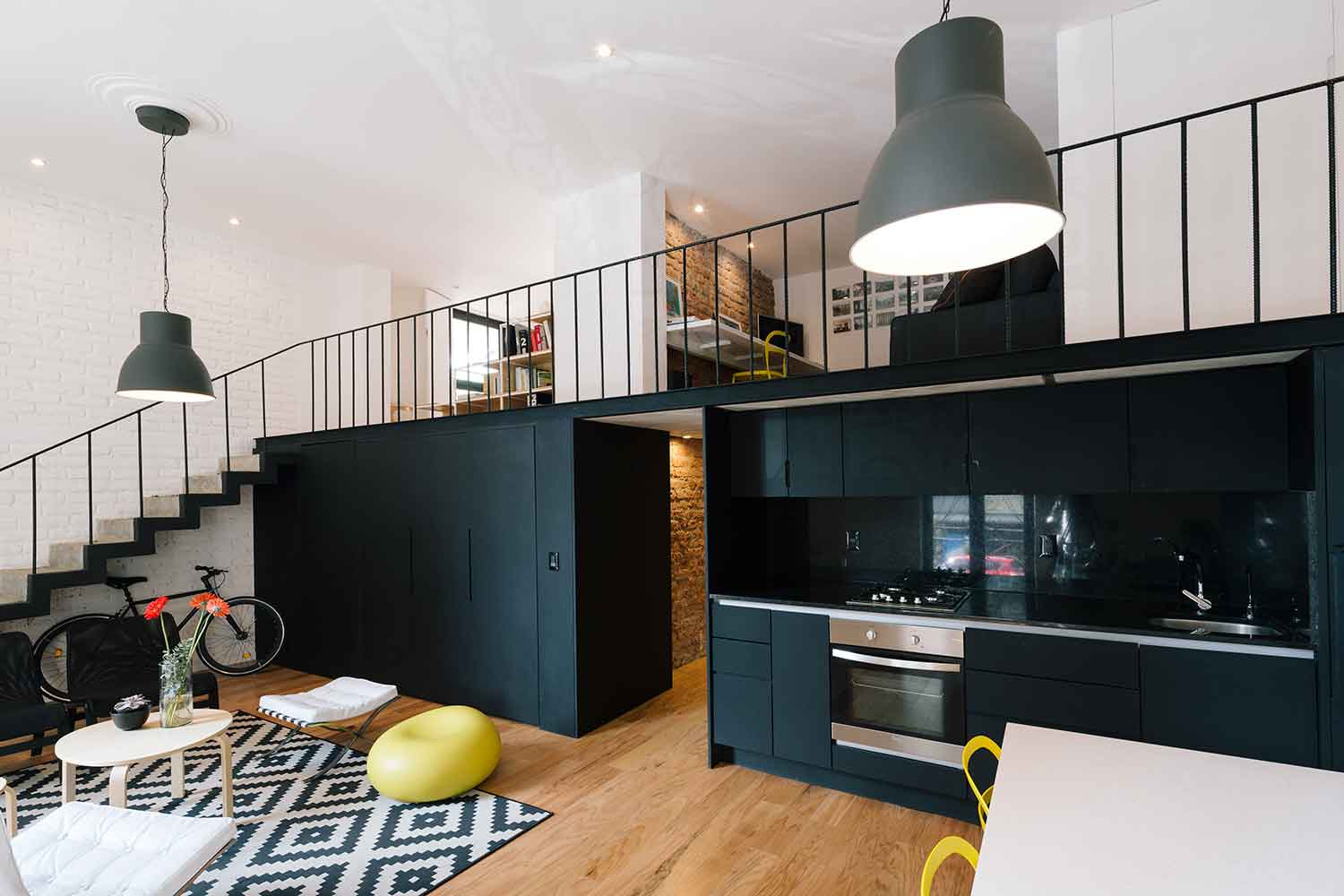

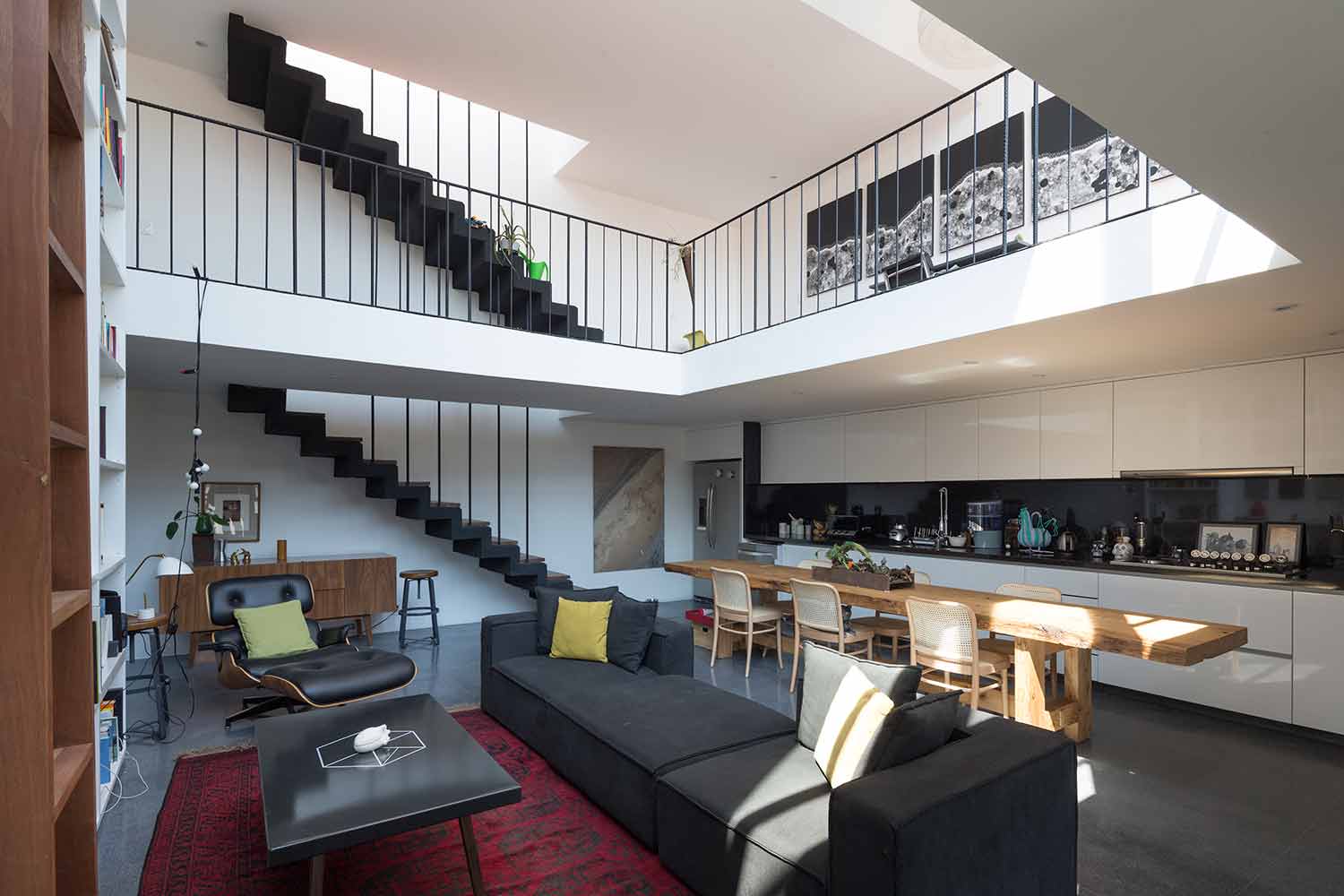

Materiality is important to the project. The original house is built in partition, a material that is also used in the addition to the back of the building. The original is a rough, living material, loaded with identity and history; the new one differs from the first one due to small details, from its industrial elaboration to the way in which the walls are pierced. They are small subtleties that allow us to identify the difference, but that in their similarity they build the same entity. The volumes on the upper floor define their own identity, both for the material itself, and for the color (black, and not white, to help lighten the weight of the addition). The materials work at the service of the generation of unique spaces, with great personality, designed for standard families, with changing needs but also standards: rooms, bedrooms, kitchens and bathrooms build unique spaces, intricate with the old and the new structure, ready to be appropriate for the particular and different ways of life of each of its inhabitants.


