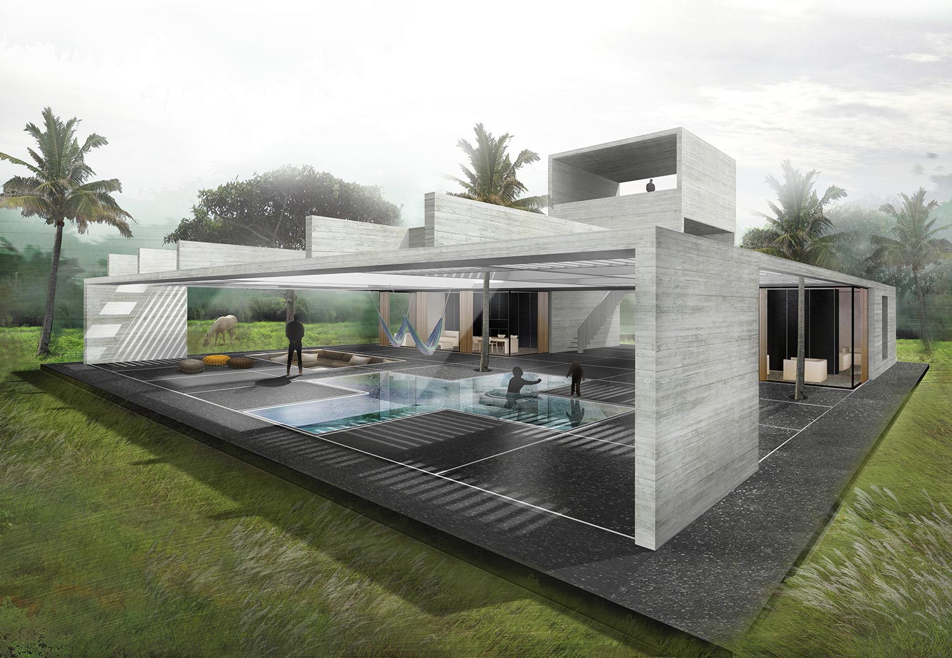

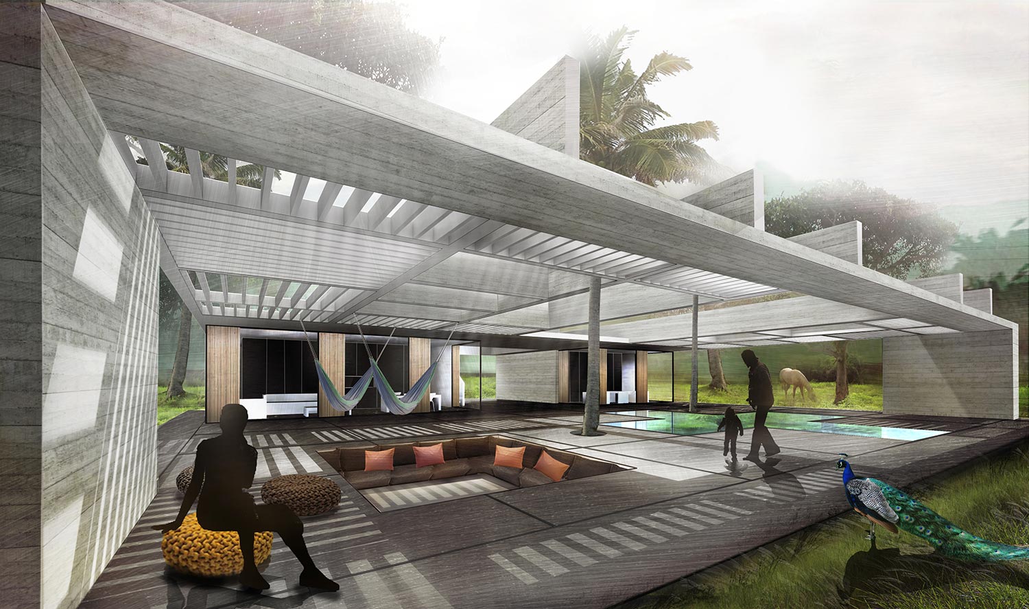
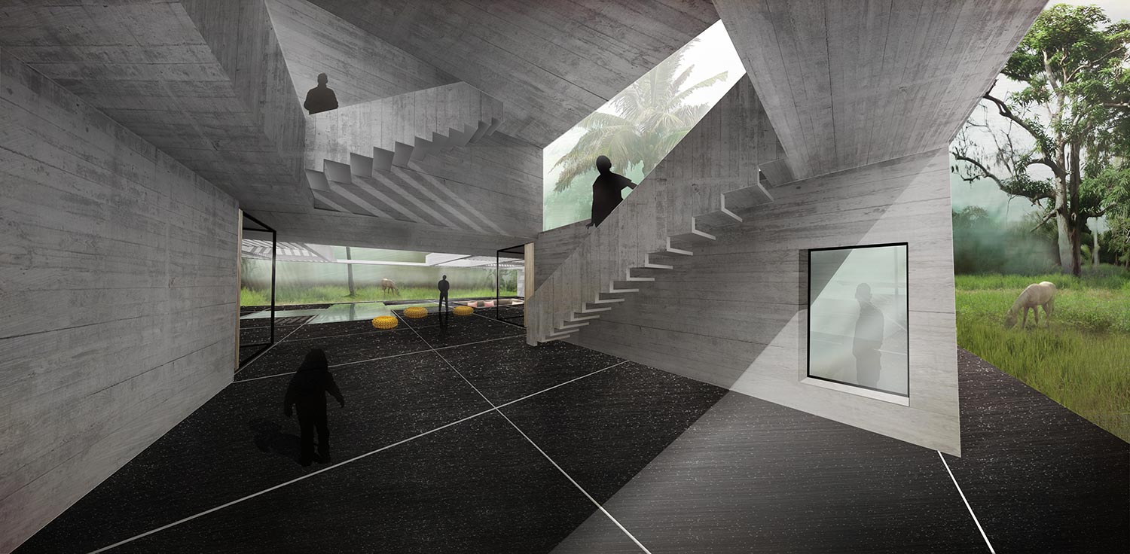
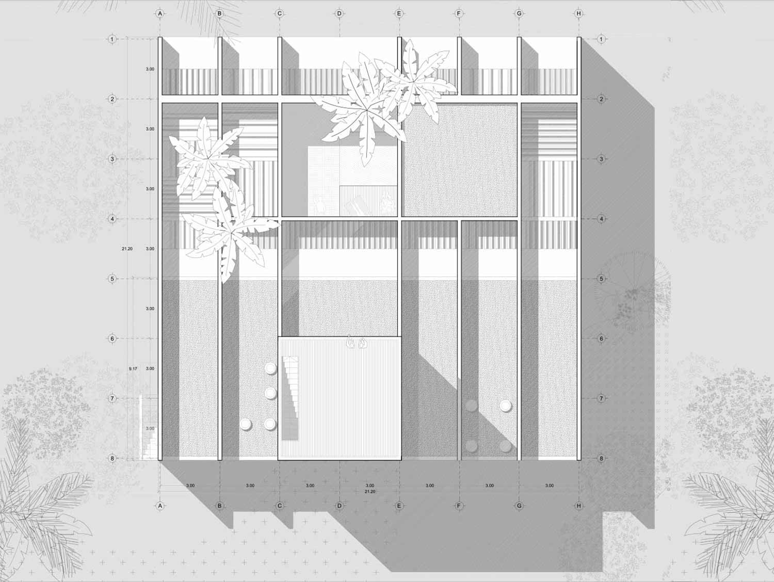
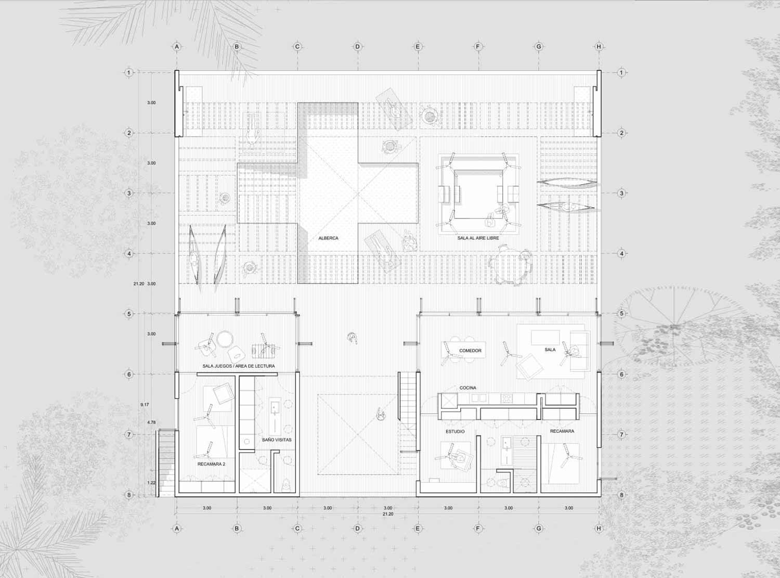
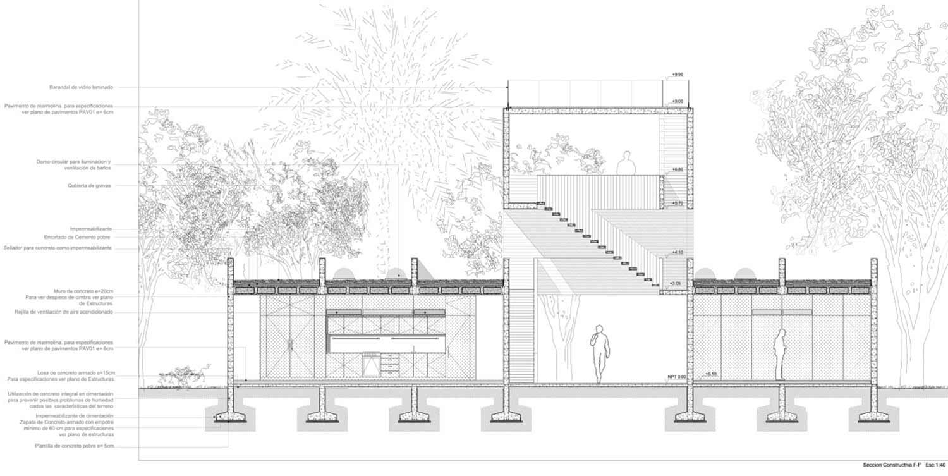
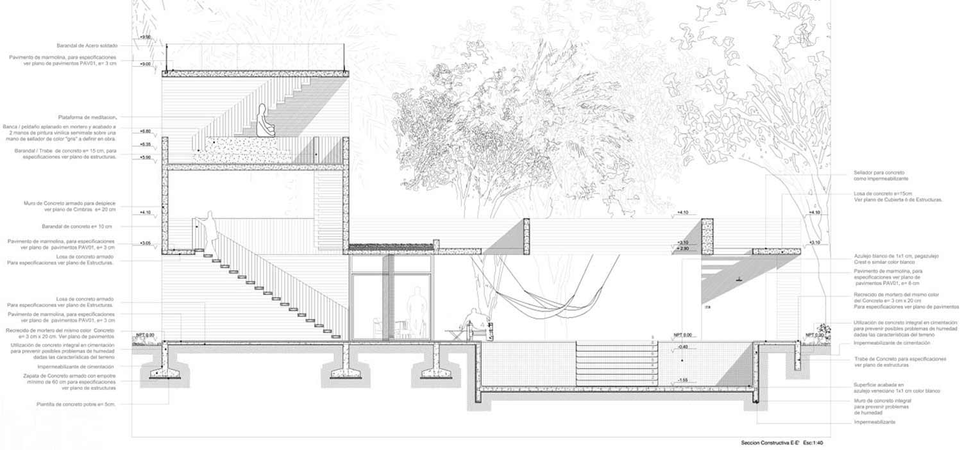
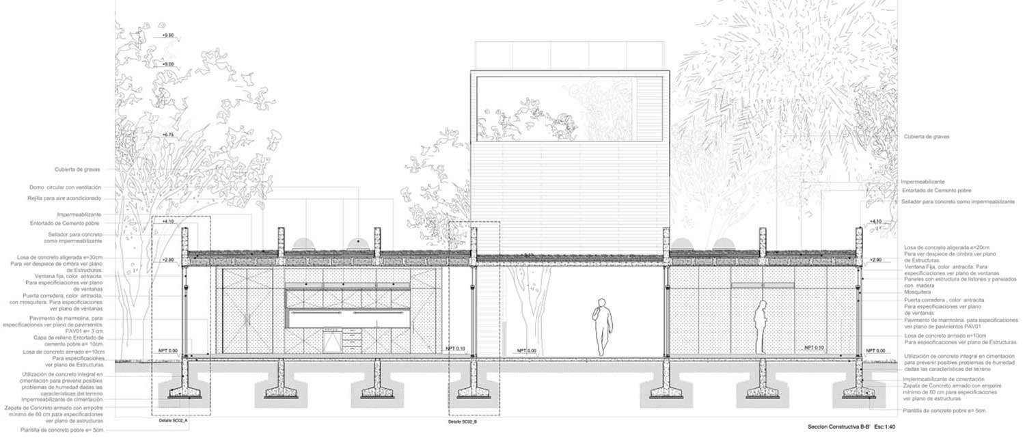
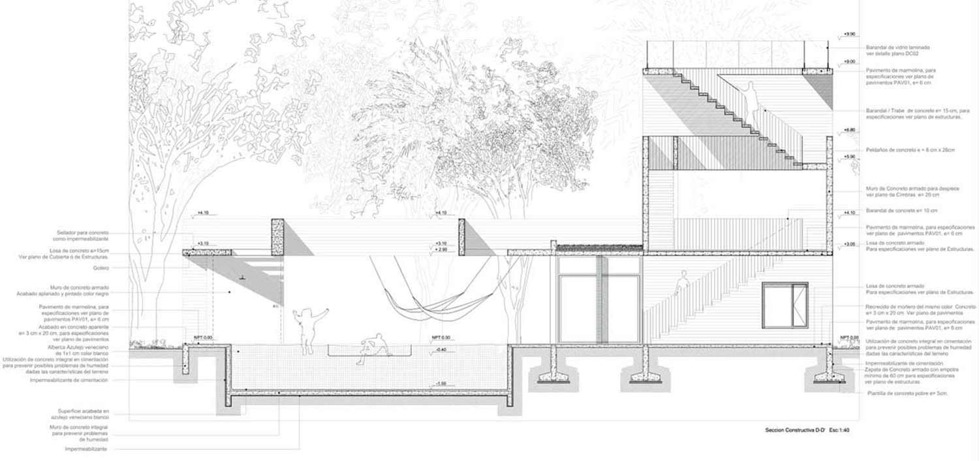
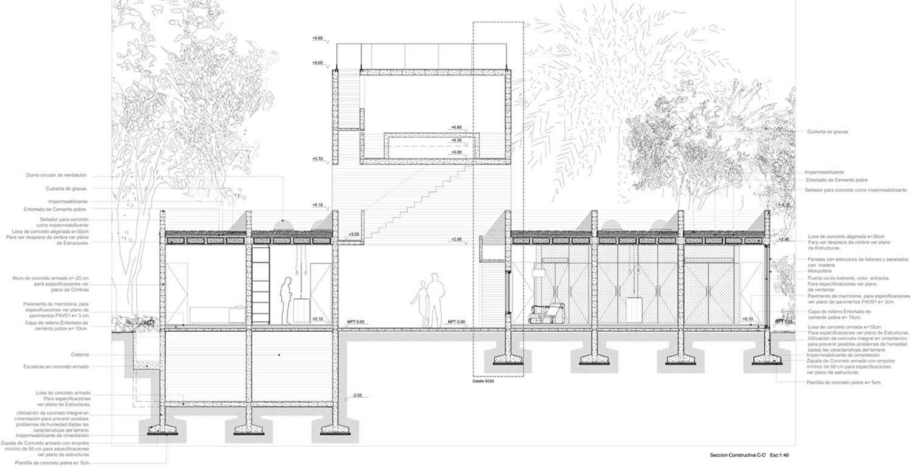
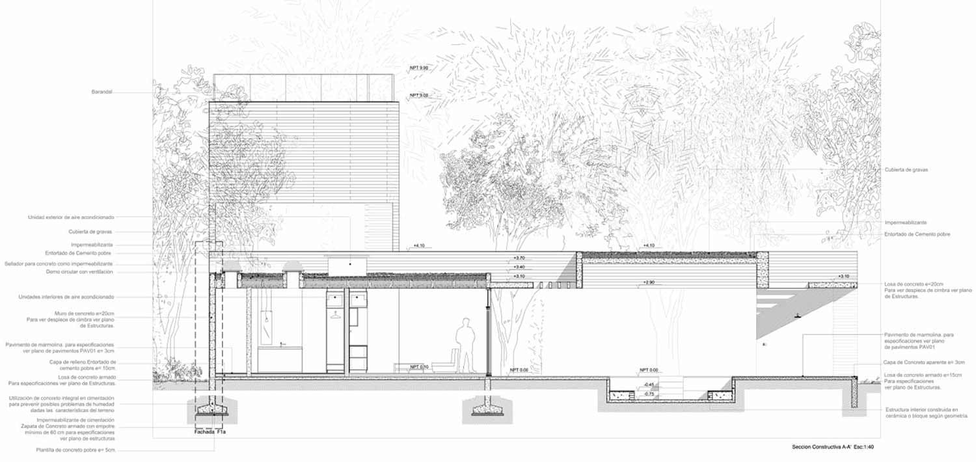
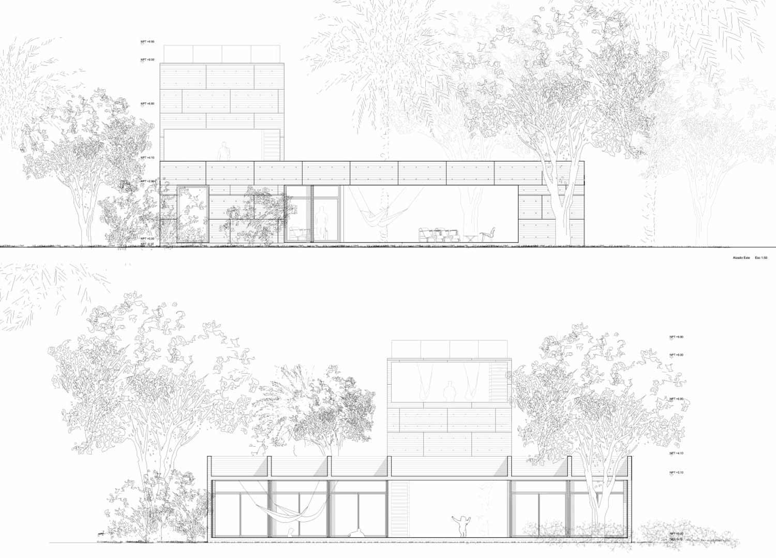
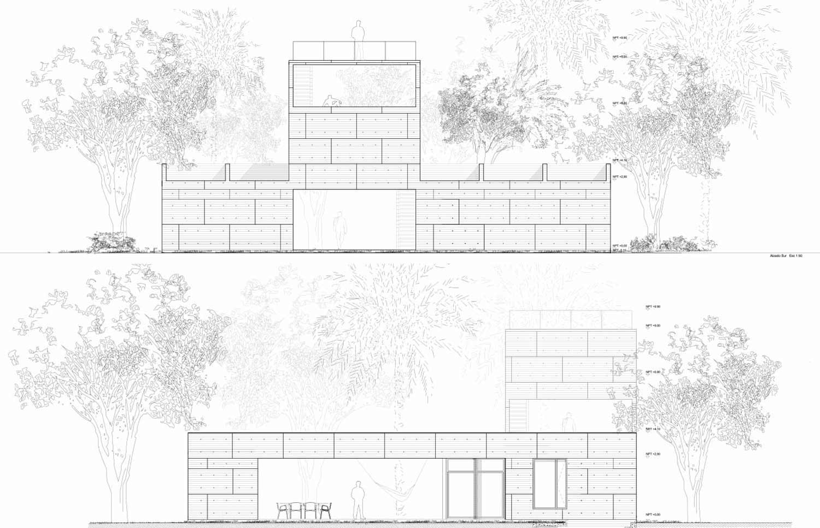
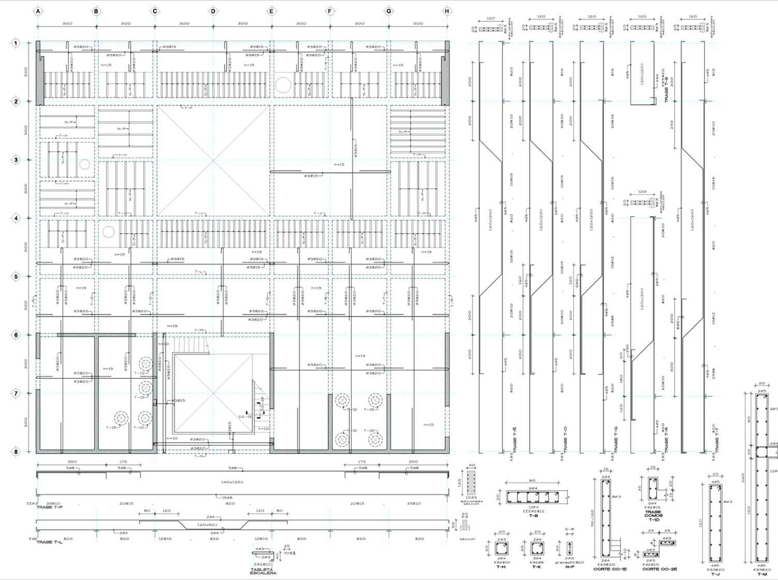
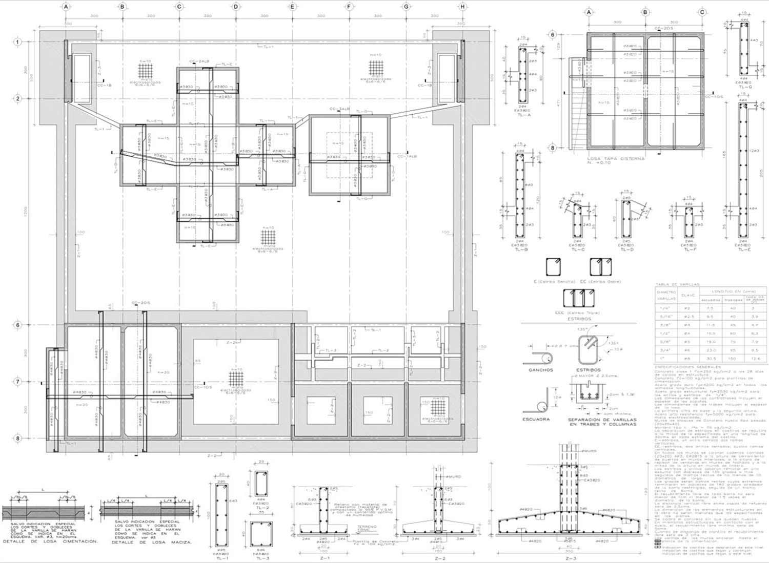
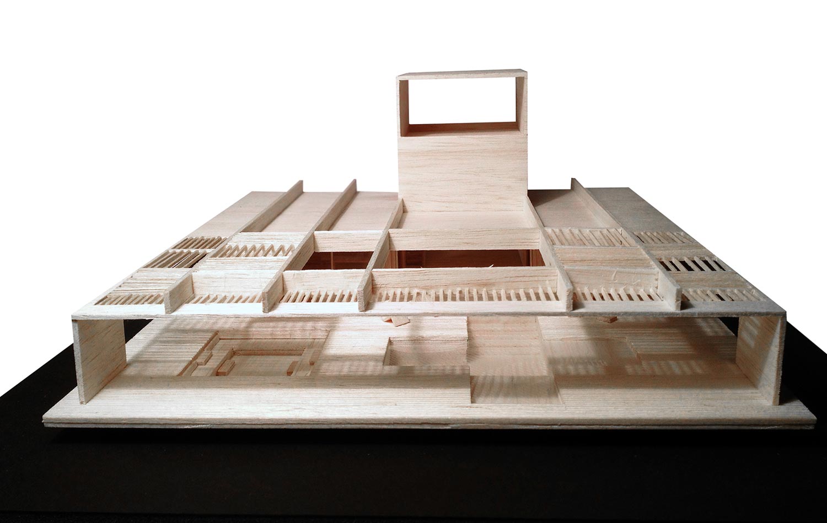
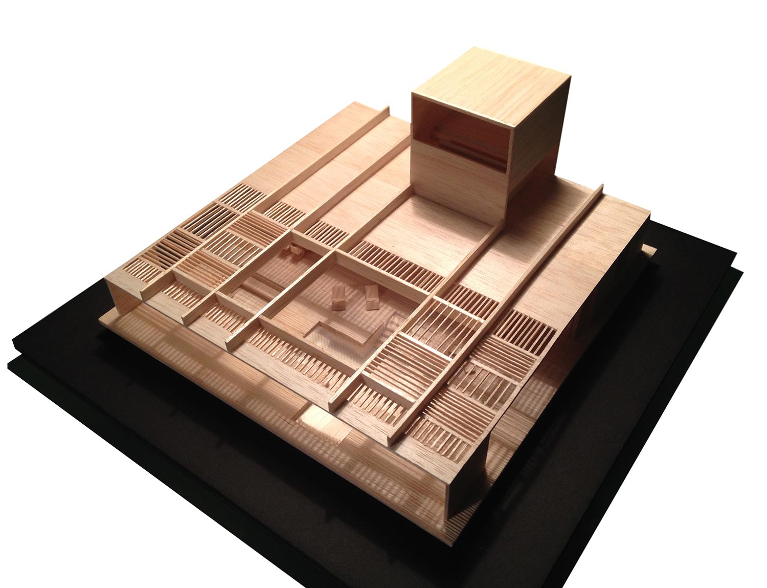
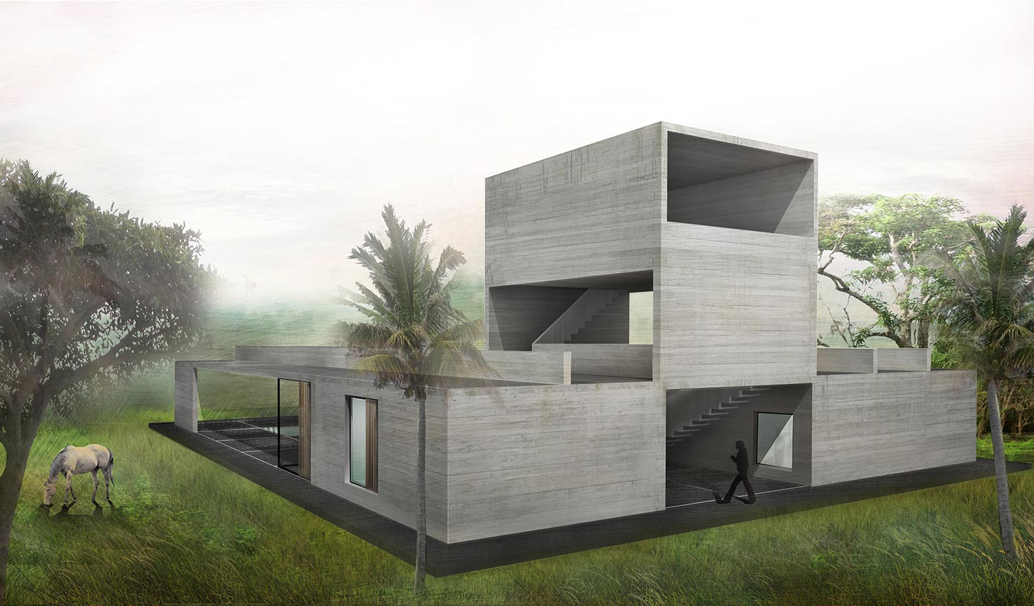
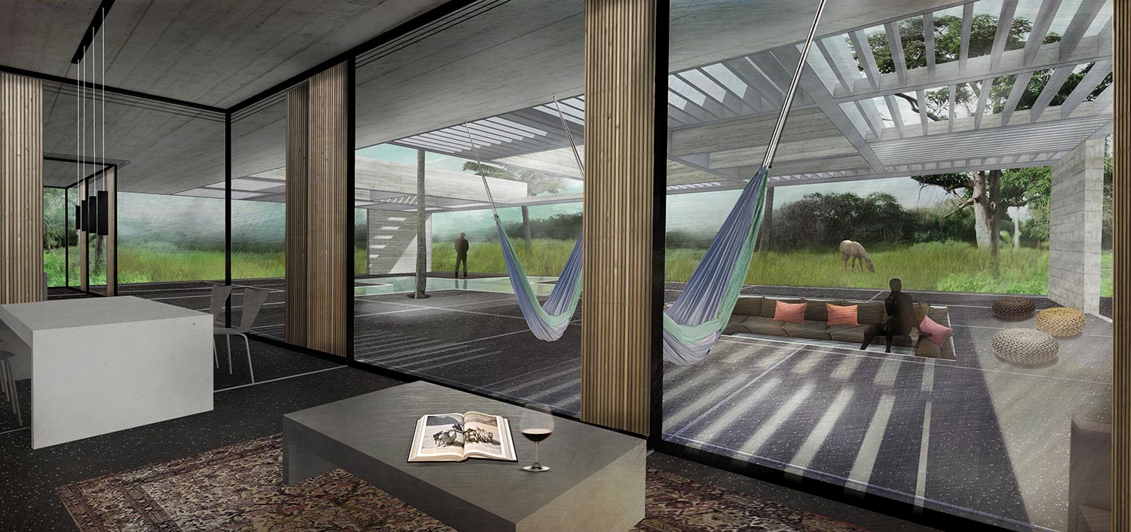
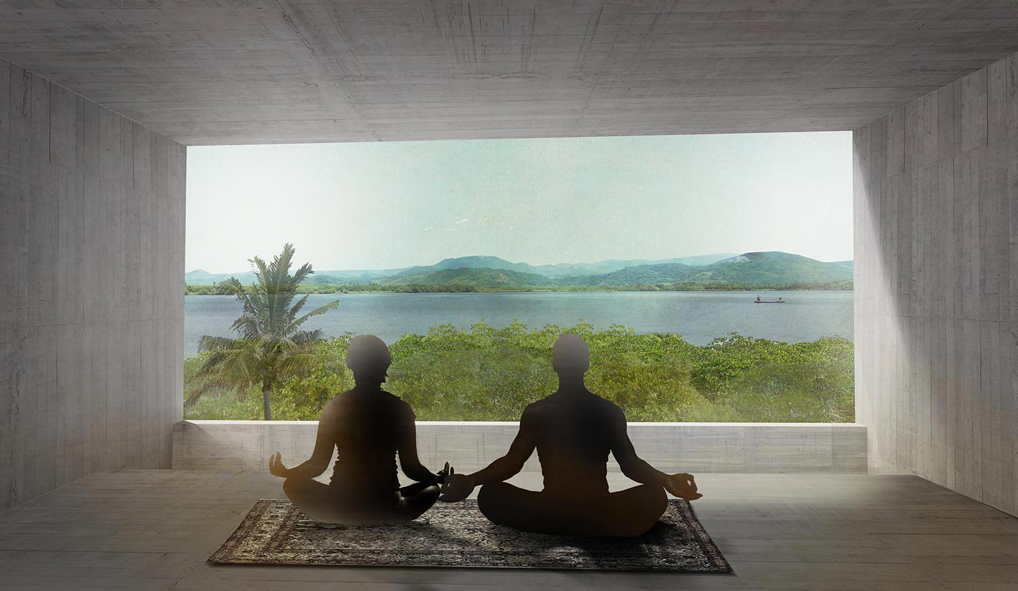
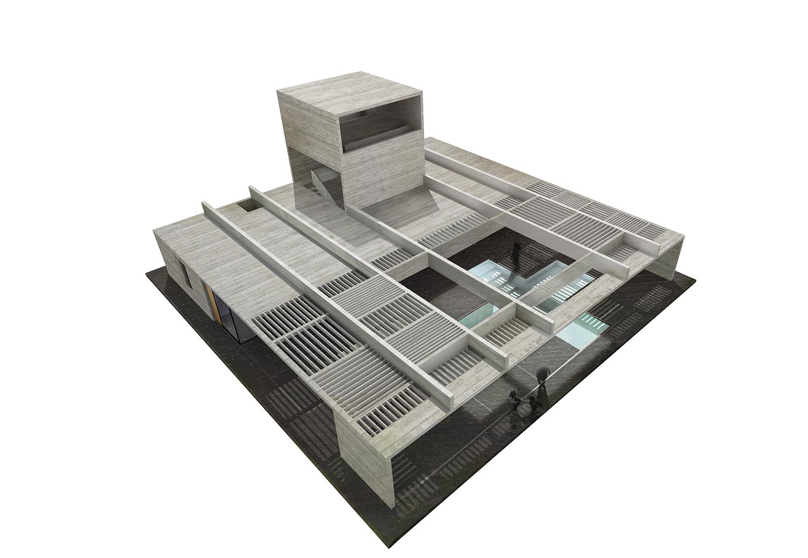
Acapulco House
The project consists of a shelter placed between two strips of trees which define its immediate environment within a wider site of vast dimensions and great natural value. The design responds to the local scale, creating a large covering which defines its space, bounded by the splendor which surrounds it. This shelter creates different shadow textures which coexist with varied uses, both interior and exterior, articulated by the elevation of the floor. The canopy connects with a small tower which appears as the pivotal point between activities on the ground. From this tower views and silence can be experienced at the highest point.
With Clara Solà-Morales. Collaborators: Eduardo Alegre, Orsi Maza, Alexandra Coppetiers; Structural Engineer: Ricardo Camacho de la Fuente. Services: José Antonio Lino.
The project consists of a shelter placed between two strips of trees which define its immediate environment within a wider site of vast dimensions and great natural value. The design responds to the local scale, creating a large covering which defines its space, bounded by the splendor which surrounds it. This shelter creates different shadow textures which coexist with varied uses, both interior and exterior, articulated by the elevation of the floor. The canopy connects with a small tower which appears as the pivotal point between activities on the ground. From this tower views and silence can be experienced at the highest point.




















