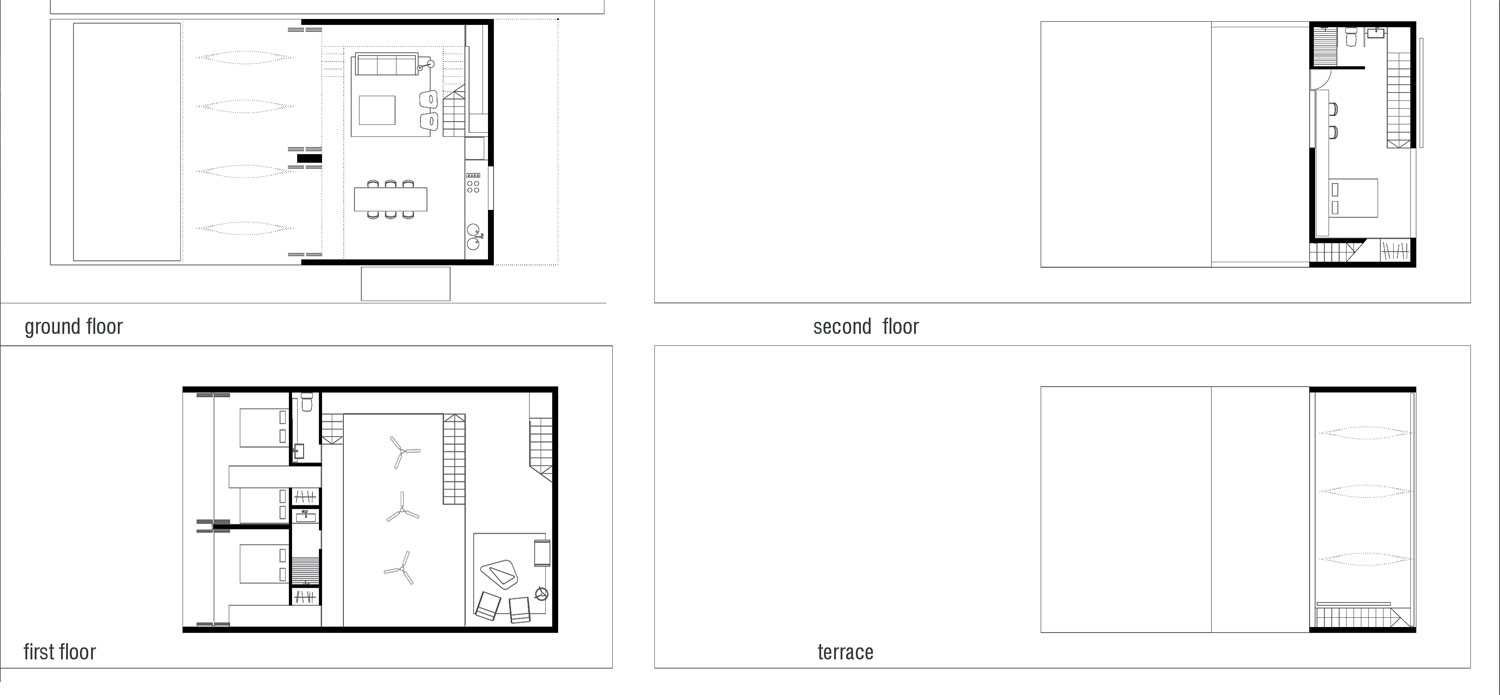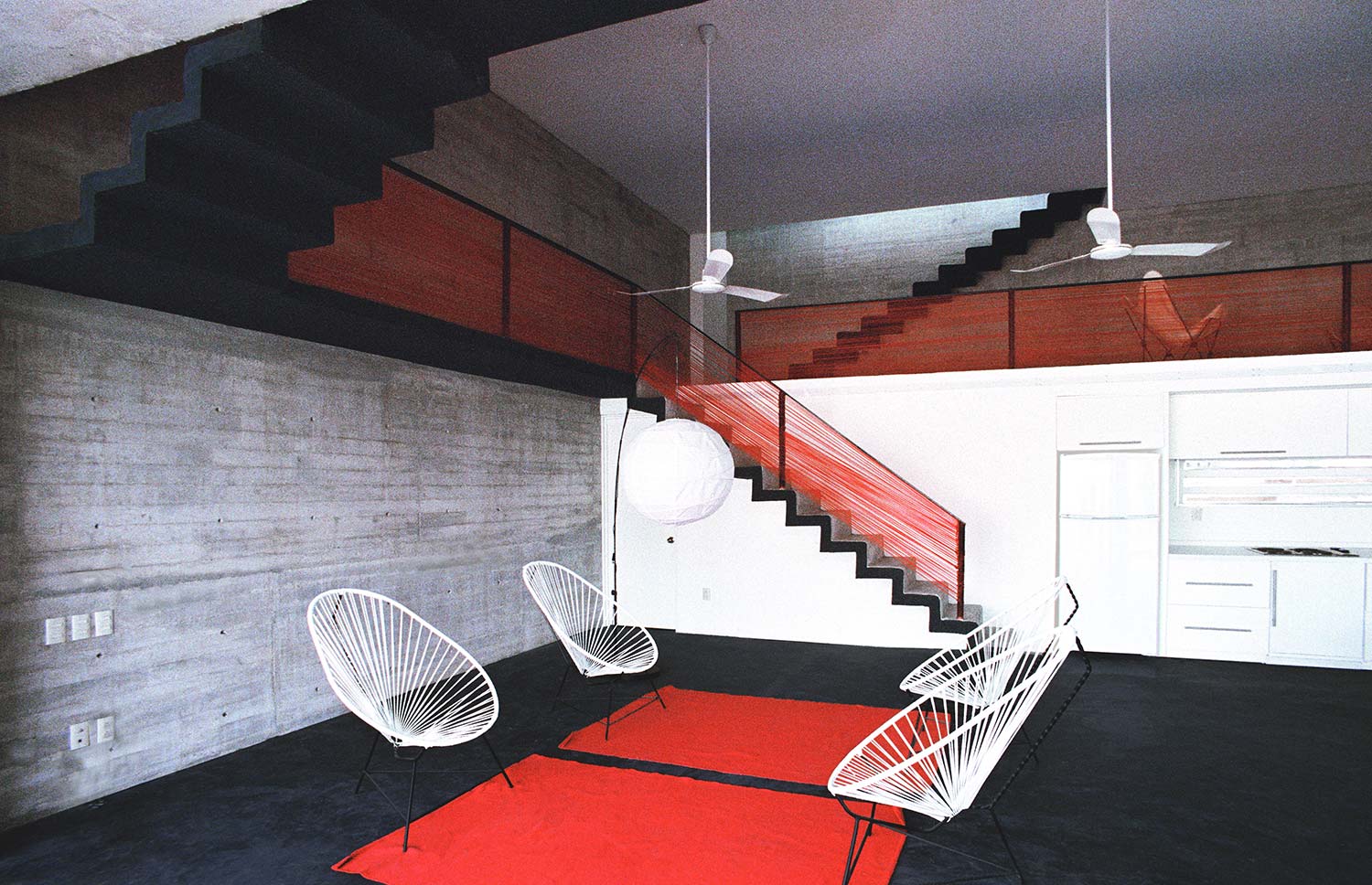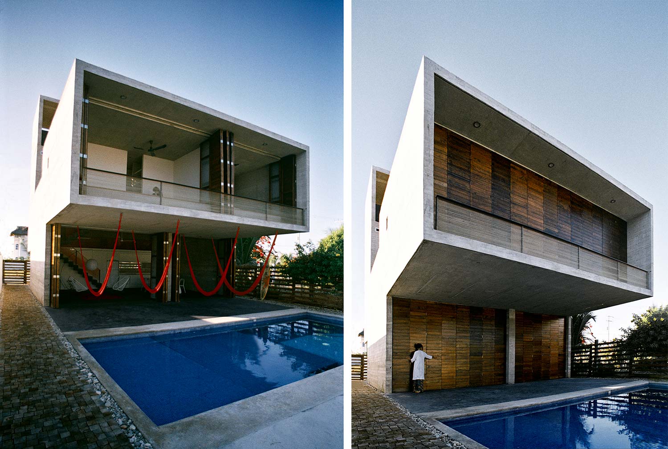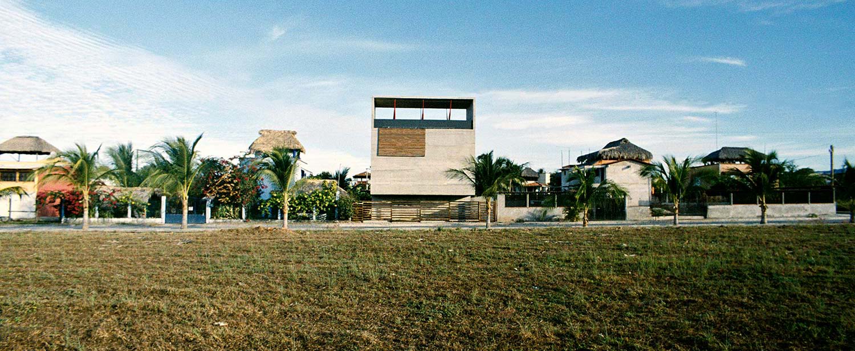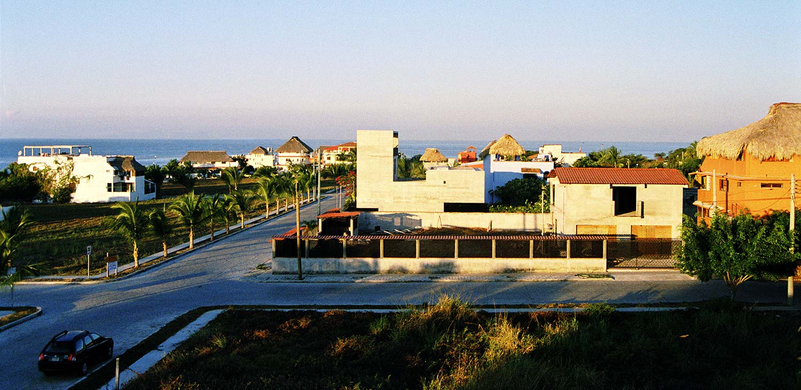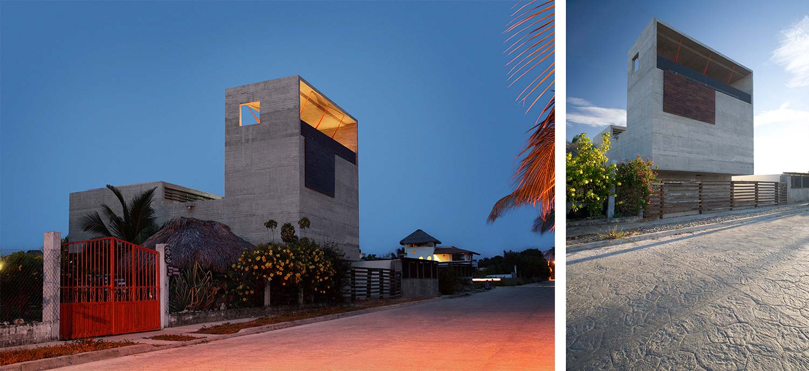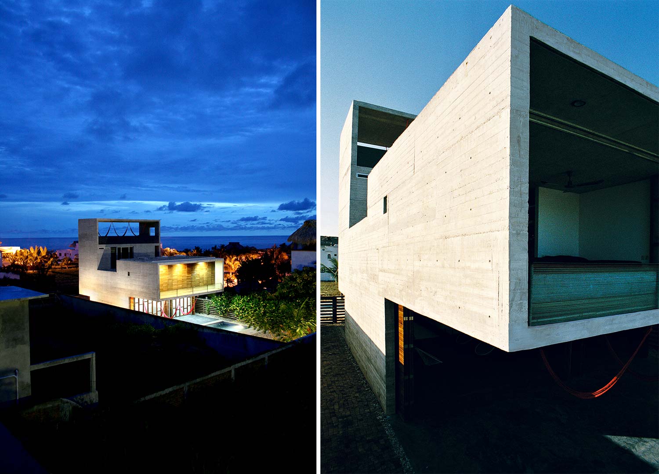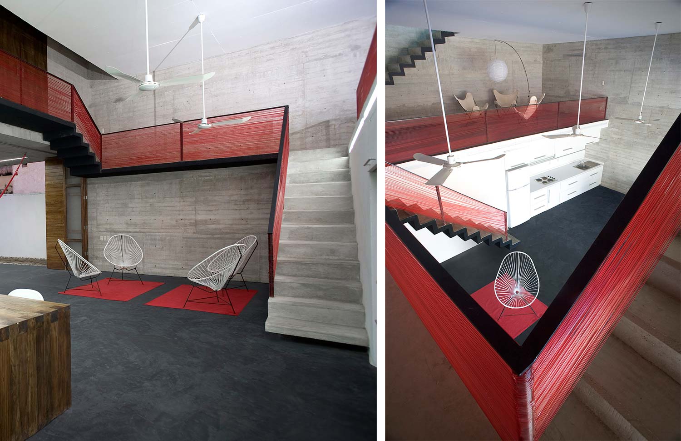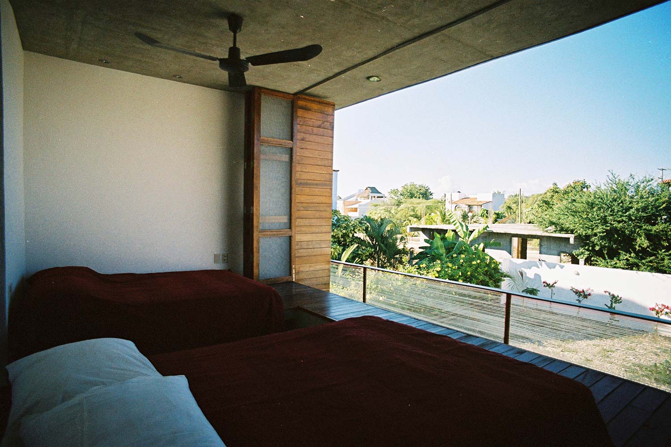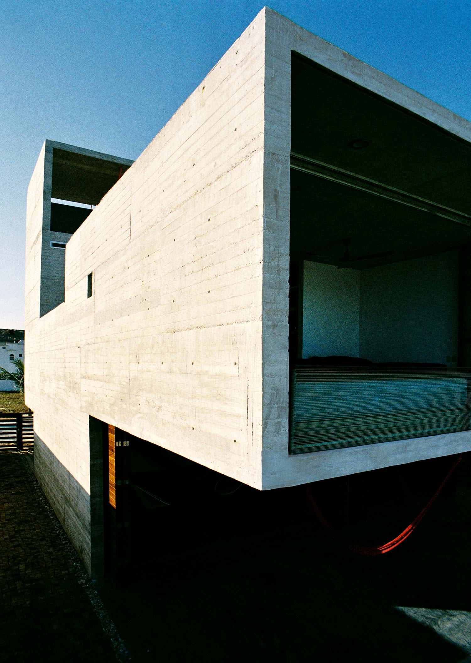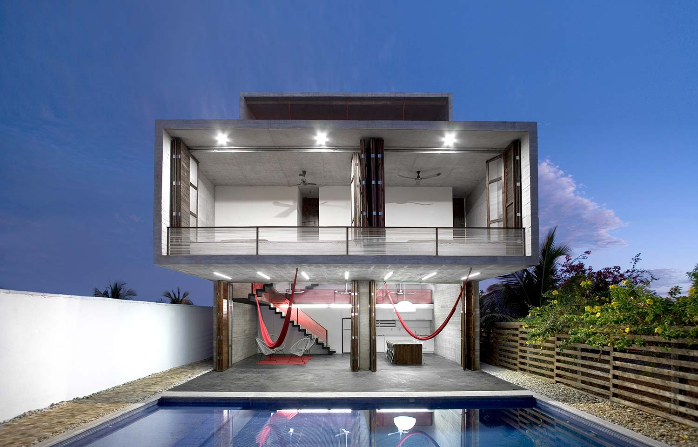

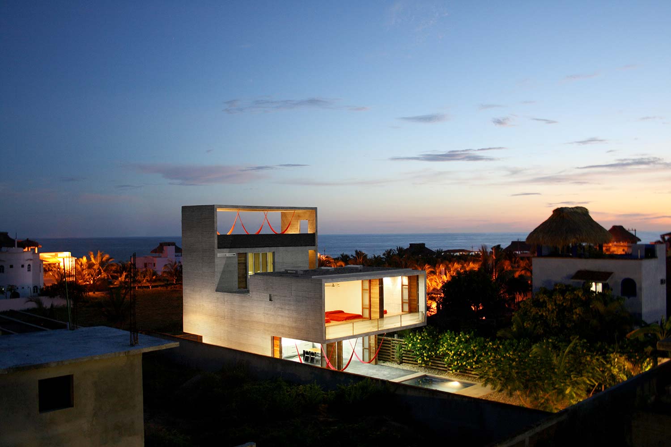
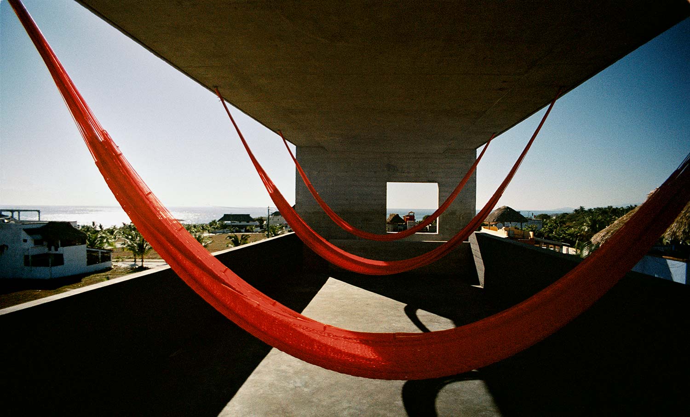
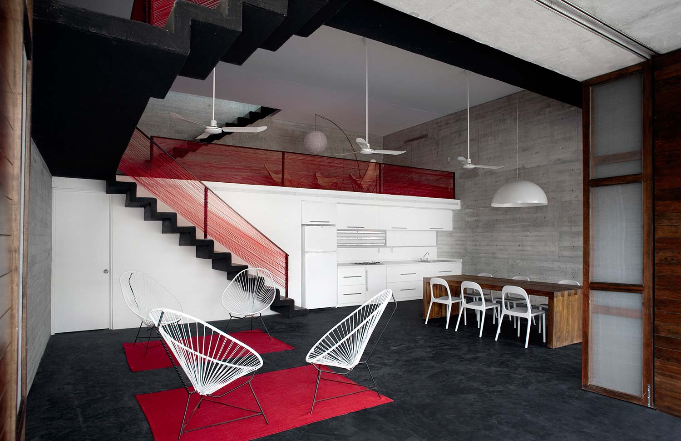

It was the high temperatures, the saltpeter and the unskilled labor to execute a construction technique in a remote place, the determining factors that led to the decision that this house should be made of concrete. Of concrete are the bridges, the bunkers, the dams; and they are due to their structural capacity and their resistance to extreme conditions. This is the starting point for the architect, and the tectonic and morphological possibilities of the material, an aid in the formal definition of the project.
The section of the house, with its pronounced overhangs, seeks to push the expression of these qualities to the limit, but above all, it seeks to adapt to the specific conditions of its location. 3 elements are defined for three different conditions: a body-tower, which in search of the sea breaks its opacity at specific points until it achieves a total opening at that level where nothing will block the views of the Mexican Pacific; a second body, of rooms, suspended over the water and the flowers of the garden; and a third element, built with the intention of being a central, wide, high, fresh space, distributor and channel of the different activities that take place in the house. It is these three elements that merge into a single volume; an object of fuzzy scale and rough texture.
But it is the built exterior space, the threshold under the large cantilever, the most important space in the house, the central focus of its use. This large space has the conditions of an interior space, enjoying the possibilities of an environment made to measure: on the one hand, linked to the wide central nucleus of the house, under the protection of the balance and rigor of the built object; and in turn, nourishing itself with light, water, air and with the possibility of being close to the exuberance of tropical vegetation and its colors that contrast with the neutrality of concrete. And all this, suspended in the hammocks, reinforcing the solidity of the structure and the softness of the way of inhabiting it.
It is the way of living this interstitial space that defines the final architectural will of the project: life abroad, open, in community; a living photograph of the Mexican vital utopia, that is, a world of coexistence, disorder, color and nature; a reflection of the swing of the hammocks, of the pleasure of the “dolce far niente”.

